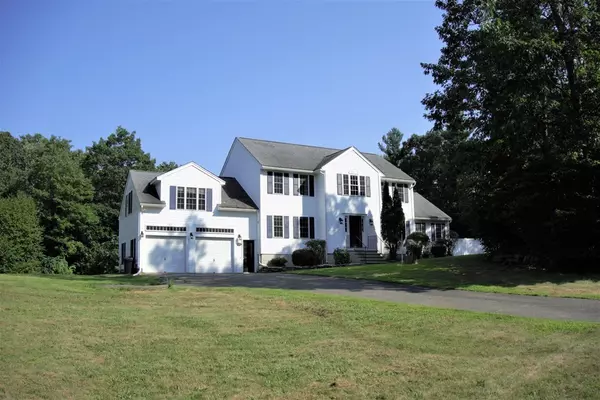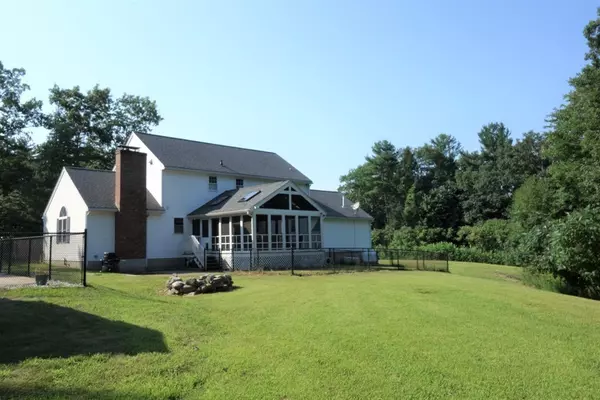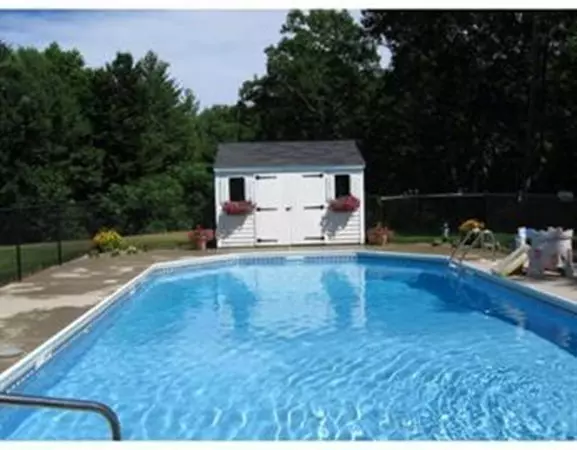For more information regarding the value of a property, please contact us for a free consultation.
Key Details
Sold Price $500,000
Property Type Single Family Home
Sub Type Single Family Residence
Listing Status Sold
Purchase Type For Sale
Square Footage 2,816 sqft
Price per Sqft $177
MLS Listing ID 72375409
Sold Date 09/28/18
Style Colonial
Bedrooms 4
Full Baths 2
Half Baths 1
Year Built 2001
Annual Tax Amount $8,657
Tax Year 2018
Lot Size 2.010 Acres
Acres 2.01
Property Description
Custom-built 2nd owner 4BR 2.5BA Colonial nestled on 2.01 ACRE private wooded lot in sought after CHESTER neighborhood. PINKERTON ACADEMY School District. Light bright, newly renovated Kitchen 2017; custom hickory cabinets/island, under cabinet lighting, SS appliances, new granite counters, new tile back splash & tile floors. Sliders to vaulted screened-in Porch off kitchen overlooking heated in-ground Pool w/ Out-bldg. Soaring vaulted ceiling family room, newly renovated in 2016: new wood stove insert, tile floors & lighting. HW floors in Master, Dining, Formal Living/Office & Media room. Huge Lower Level roughed for Play & Exercise Rms. Central Air, Radon Air Mitigation, whole house generator. Built-in Sound System. 14 zone Irrigation. Heated.Garage. Seller to credit buyers $2,500 Flooring Credit at closing towards bedroom flooring. 1st showings OPEN HOUSE Sunday 8/12 11am-pm!
Location
State NH
County Rockingham
Zoning R
Direction Rt. 102 to North Pond Rd. North Pond Rd to Orcutt Drive.
Rooms
Family Room Wood / Coal / Pellet Stove, Cathedral Ceiling(s), Ceiling Fan(s), Flooring - Stone/Ceramic Tile, Cable Hookup
Basement Full, Partially Finished, Interior Entry, Radon Remediation System, Concrete
Primary Bedroom Level Second
Dining Room Flooring - Wood, Recessed Lighting
Kitchen Bathroom - Half, Closet/Cabinets - Custom Built, Flooring - Stone/Ceramic Tile, Dining Area, Pantry, Countertops - Stone/Granite/Solid, Kitchen Island, Cabinets - Upgraded, Deck - Exterior, Exterior Access, Open Floorplan, Recessed Lighting, Remodeled, Slider, Stainless Steel Appliances
Interior
Interior Features Cathedral Ceiling(s), Cable Hookup, Media Room, Laundry Chute, Wired for Sound
Heating Baseboard, Oil
Cooling Central Air
Flooring Wood, Tile, Carpet, Flooring - Wood
Fireplaces Number 1
Appliance Range, Dishwasher, Trash Compactor, Microwave, Refrigerator, Washer, Dryer, Oil Water Heater, Utility Connections for Electric Range, Utility Connections for Electric Oven, Utility Connections for Electric Dryer
Laundry Laundry Closet, Second Floor
Exterior
Exterior Feature Rain Gutters, Storage, Sprinkler System, Stone Wall
Garage Spaces 2.0
Pool Pool - Inground Heated
Community Features Shopping, Park, Walk/Jog Trails, Stable(s), Bike Path, Private School, Public School
Utilities Available for Electric Range, for Electric Oven, for Electric Dryer
View Y/N Yes
View Scenic View(s)
Roof Type Shingle
Total Parking Spaces 4
Garage Yes
Private Pool true
Building
Lot Description Gentle Sloping, Level
Foundation Concrete Perimeter
Sewer Private Sewer
Water Private
Architectural Style Colonial
Schools
Elementary Schools Chester
Middle Schools Chester
High Schools Pinkerton
Others
Acceptable Financing Contract
Listing Terms Contract
Read Less Info
Want to know what your home might be worth? Contact us for a FREE valuation!

Our team is ready to help you sell your home for the highest possible price ASAP
Bought with Bill Burke • Keller Williams Realty
GET MORE INFORMATION
Norfolk County, MA
Broker Associate | License ID: 9090789
Broker Associate License ID: 9090789




