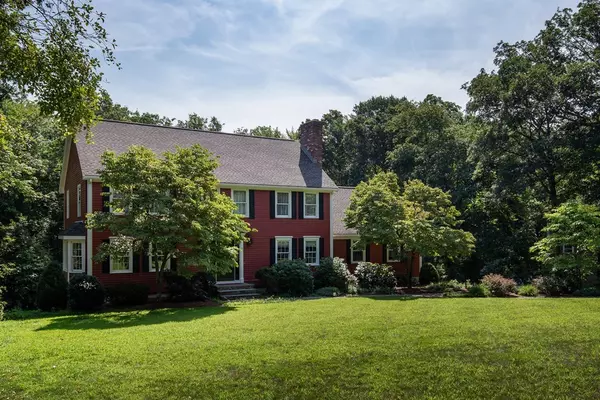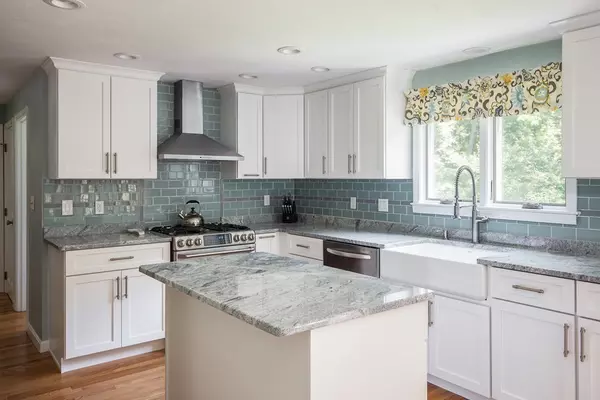For more information regarding the value of a property, please contact us for a free consultation.
Key Details
Sold Price $747,500
Property Type Single Family Home
Sub Type Single Family Residence
Listing Status Sold
Purchase Type For Sale
Square Footage 3,542 sqft
Price per Sqft $211
Subdivision Springwood Estates!
MLS Listing ID 72375568
Sold Date 10/11/18
Style Colonial
Bedrooms 4
Full Baths 2
Half Baths 1
HOA Y/N false
Year Built 1987
Annual Tax Amount $11,643
Tax Year 2018
Lot Size 1.090 Acres
Acres 1.09
Property Description
Location, Location! Gorgeous NEW 2017 WHITE Kitchen in this updated Colonial in sought after SPRINGWOOD Estates! Kitchen offers a center island, pretty farmers sink, ss appliances w/ vented hood, gas range, dishwasher, micro, refrigerator, backsplash & eat-in casual dining area leads to deck. Masonry floor-to-ceiling fireplaced Family Room w/ beams, built-ins, substantial built-in bar w/ rough plumbing, carpet flooring & access to deck. Stunning Dining Room w/ two corner cabinets, chair rail, modified wainscoting & crown moldings. Living Room w/ French Doors, walkout bay & crown moldings! 1st Flr Office w/ built-in desk. Hardwood floors 1st & 2nd floor except Family Room & Baths. Good size secondary bedrooms w/ good closet storage. Cathedral Master w/ skylights & Master Bath & walk-in closet. 2017 Finish walkout lower level bonus room/playroom. 2010 Roof, 2012 Septic, 2017 Exterior Paint, 2017 A/C Compressor, 2016 Elec Panel. Sited on mature 1.09 acres w/ sprinklers in front yard!
Location
State MA
County Middlesex
Zoning RB1
Direction Route 85 to Chestnut to Gibbon
Rooms
Family Room Skylight, Cathedral Ceiling(s), Beamed Ceilings, Flooring - Wall to Wall Carpet, Deck - Exterior
Basement Full, Partially Finished, Interior Entry, Garage Access
Primary Bedroom Level Second
Dining Room Closet/Cabinets - Custom Built, Flooring - Hardwood, Chair Rail, Wainscoting
Kitchen Flooring - Hardwood, Dining Area, Countertops - Stone/Granite/Solid, Kitchen Island, Cabinets - Upgraded, Deck - Exterior, Recessed Lighting, Remodeled
Interior
Interior Features Closet/Cabinets - Custom Built, Slider, Closet, Office, Play Room, Bonus Room
Heating Baseboard, Natural Gas
Cooling Central Air
Flooring Wood, Tile, Carpet, Flooring - Hardwood, Flooring - Laminate
Fireplaces Number 2
Fireplaces Type Family Room
Appliance Range, Dishwasher, Microwave, Refrigerator, Washer, Dryer, Gas Water Heater, Tank Water Heater
Laundry Flooring - Stone/Ceramic Tile, First Floor
Exterior
Exterior Feature Sprinkler System, Stone Wall
Garage Spaces 2.0
Community Features Public Transportation, Shopping, Park, Walk/Jog Trails, Golf, Bike Path, Highway Access, Public School, T-Station
Roof Type Shingle
Total Parking Spaces 4
Garage Yes
Building
Lot Description Wooded
Foundation Concrete Perimeter
Sewer Private Sewer
Water Public
Architectural Style Colonial
Schools
Elementary Schools Ctr;Elmwd;Hpkns
Middle Schools Hopk Middle
High Schools Hopk High
Others
Senior Community false
Read Less Info
Want to know what your home might be worth? Contact us for a FREE valuation!

Our team is ready to help you sell your home for the highest possible price ASAP
Bought with Catherine Hanlon • Coldwell Banker Residential Brokerage - Acton
GET MORE INFORMATION
Norfolk County, MA
Broker Associate | License ID: 9090789
Broker Associate License ID: 9090789




