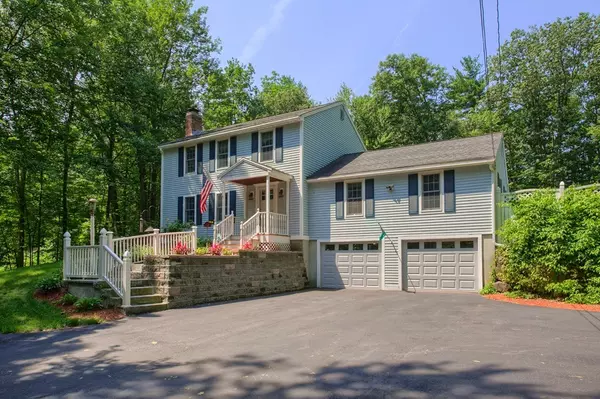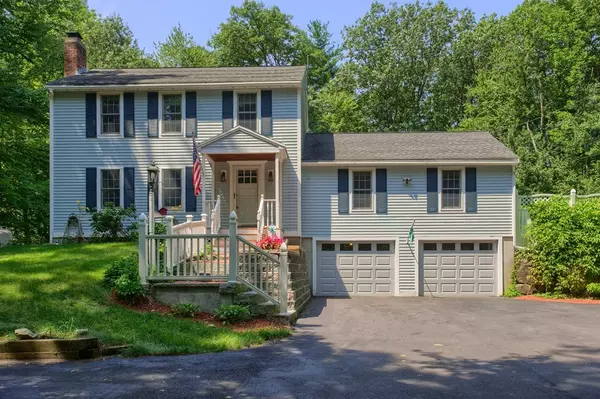For more information regarding the value of a property, please contact us for a free consultation.
Key Details
Sold Price $410,000
Property Type Single Family Home
Sub Type Single Family Residence
Listing Status Sold
Purchase Type For Sale
Square Footage 2,477 sqft
Price per Sqft $165
MLS Listing ID 72376018
Sold Date 10/19/18
Style Colonial
Bedrooms 3
Full Baths 2
Year Built 1977
Annual Tax Amount $6,502
Tax Year 2016
Lot Size 1.570 Acres
Acres 1.57
Property Description
Welcome Home! This beautiful move in ready colonial in Hampstead is looking for a new owner! Step through the front door head into your eat in kitchen. The kitchen is complete with newer appliances, custom cabinets, granite counters, a breakfast nook and hardwood floors that lead you into the spacious family room w/ pellet stove, perfect for keeping all your friends and family nice and warm in the winter months. Also on the main level is the large formal dining room and additional living room with the same hardwood floors as the rest of the level, and a 3/4 bath for your guests to utilize. Upstairs you will find the Master, and two additional bedrooms which share an updated full bath with oversized tub and heated towel rack. It doesn't stop there! In the basement you will find a full bar w/ tons of space perfect for entertaining your guests. And of course lets not forget the in ground pool and screened in porch in your private back yard! This is a must see, schedule a showing today!
Location
State NH
County Rockingham
Zoning A-RES
Direction Rt 121 to Kent Farm Road follow to Wash Pond Road, home is on the left.
Rooms
Family Room Flooring - Hardwood, Cable Hookup, Open Floorplan
Basement Full, Partially Finished, Interior Entry, Garage Access
Primary Bedroom Level Second
Dining Room Flooring - Hardwood
Kitchen Flooring - Hardwood, Dining Area, Countertops - Stone/Granite/Solid, Cabinets - Upgraded, Exterior Access, Open Floorplan
Interior
Interior Features Bonus Room
Heating Baseboard, Propane
Cooling Window Unit(s), None
Flooring Tile, Hardwood, Flooring - Stone/Ceramic Tile, Flooring - Wall to Wall Carpet
Fireplaces Number 2
Fireplaces Type Dining Room
Appliance Range, Dishwasher, Microwave, Freezer, Tank Water Heater, Utility Connections for Electric Range
Laundry Dryer Hookup - Electric, Washer Hookup
Exterior
Exterior Feature Storage, Professional Landscaping
Garage Spaces 2.0
Pool In Ground
Community Features Public Transportation, Walk/Jog Trails, Golf, Medical Facility, Conservation Area, Highway Access, Private School, Public School
Utilities Available for Electric Range
Roof Type Shingle
Total Parking Spaces 6
Garage Yes
Private Pool true
Building
Lot Description Wooded, Gentle Sloping, Level
Foundation Concrete Perimeter
Sewer Private Sewer
Water Private
Architectural Style Colonial
Schools
Elementary Schools Central
Middle Schools Hampstead Middl
High Schools Pinkerton Acad
Others
Acceptable Financing Contract
Listing Terms Contract
Read Less Info
Want to know what your home might be worth? Contact us for a FREE valuation!

Our team is ready to help you sell your home for the highest possible price ASAP
Bought with Non Member • Non Member Office
GET MORE INFORMATION
Norfolk County, MA
Broker Associate | License ID: 9090789
Broker Associate License ID: 9090789




