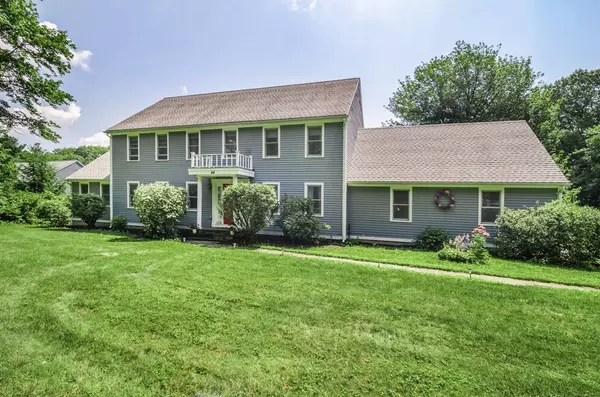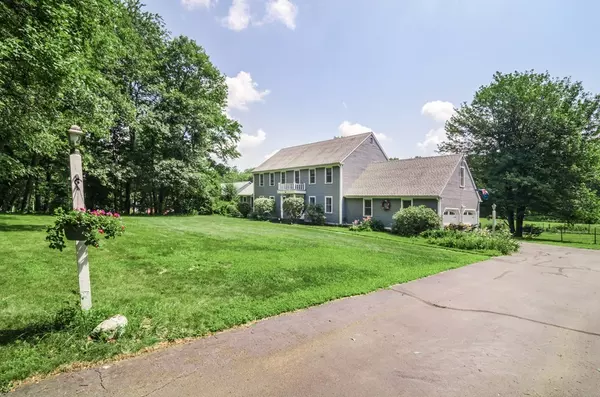For more information regarding the value of a property, please contact us for a free consultation.
Key Details
Sold Price $424,900
Property Type Single Family Home
Sub Type Single Family Residence
Listing Status Sold
Purchase Type For Sale
Square Footage 3,028 sqft
Price per Sqft $140
Subdivision Tucker Farm Estates
MLS Listing ID 72377154
Sold Date 09/24/18
Style Colonial
Bedrooms 4
Full Baths 2
Half Baths 1
HOA Y/N false
Year Built 1988
Annual Tax Amount $5,259
Tax Year 2018
Lot Size 2.860 Acres
Acres 2.86
Property Description
Located along a Scenic Road in the historic Northside Village section of Charlton lies this casually elegant custom builders home set on almost 3 spacious acres of gorgeous land. This home offers all one could want; inground pool to cool off during the hot summer months, plenty of green space for gardens, play and more importantly, privacy! This stunning piece of land also abuts acres of conservation land with trails for hiking and snowshoeing in the winter months. Minutes from Stafford St which brings you easily into Worcester or connects with major highways. Welcome inside to find a traditional colonial floor plan yet the back of the home is open to enjoy the scenic views from the recently renovated open kitchen and family room. Master bedroom suite with balcony overlooking the stunning backyard has additional room for home office/sitting or exercise room. First floor has bonus media room which opens to four season room. A true private oasis! Open House this Sunday from 12 to 3pm.
Location
State MA
County Worcester
Zoning Res
Direction Stafford to Smith Road (Scenic Road) Historic Northside Village Section of Charlton
Rooms
Family Room Closet, Flooring - Hardwood, Window(s) - Bay/Bow/Box, Cable Hookup, Deck - Exterior, Exterior Access, Open Floorplan, Recessed Lighting
Basement Full, Interior Entry, Bulkhead, Concrete
Primary Bedroom Level Second
Dining Room Flooring - Wood
Kitchen Flooring - Wood, Countertops - Stone/Granite/Solid, Cabinets - Upgraded, Cable Hookup, Exterior Access, Open Floorplan, Recessed Lighting, Slider, Stainless Steel Appliances
Interior
Interior Features Ceiling Fan(s), Ceiling - Cathedral, Slider, Closet, Sun Room, Media Room, Sitting Room
Heating Forced Air, Oil
Cooling Window Unit(s)
Flooring Wood, Carpet, Laminate, Parquet, Engineered Hardwood, Flooring - Wood, Flooring - Wall to Wall Carpet
Fireplaces Number 1
Fireplaces Type Family Room
Appliance Range, Oven, Dishwasher, Microwave, Refrigerator, Washer, Dryer, Range Hood, Electric Water Heater, Tank Water Heater, Utility Connections for Electric Range, Utility Connections for Electric Oven, Utility Connections for Electric Dryer
Laundry Flooring - Stone/Ceramic Tile, First Floor, Washer Hookup
Exterior
Exterior Feature Balcony, Rain Gutters, Storage, Professional Landscaping, Sprinkler System, Decorative Lighting, Fruit Trees, Garden, Stone Wall
Garage Spaces 2.0
Fence Fenced/Enclosed, Fenced
Pool In Ground
Community Features Conservation Area, Highway Access, Public School
Utilities Available for Electric Range, for Electric Oven, for Electric Dryer, Washer Hookup
View Y/N Yes
View Scenic View(s)
Roof Type Shingle
Total Parking Spaces 4
Garage Yes
Private Pool true
Building
Lot Description Wooded, Cleared, Level
Foundation Concrete Perimeter
Sewer Private Sewer
Water Private
Architectural Style Colonial
Schools
Elementary Schools Charlton Elem
Middle Schools Charlton Middle
High Schools Shepard Hill
Others
Senior Community false
Acceptable Financing Contract
Listing Terms Contract
Read Less Info
Want to know what your home might be worth? Contact us for a FREE valuation!

Our team is ready to help you sell your home for the highest possible price ASAP
Bought with Beverly Meola • Susan Meola, Properties
GET MORE INFORMATION
Norfolk County, MA
Broker Associate | License ID: 9090789
Broker Associate License ID: 9090789




