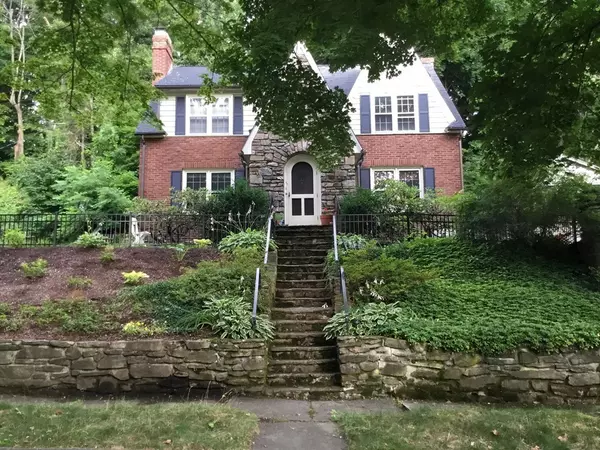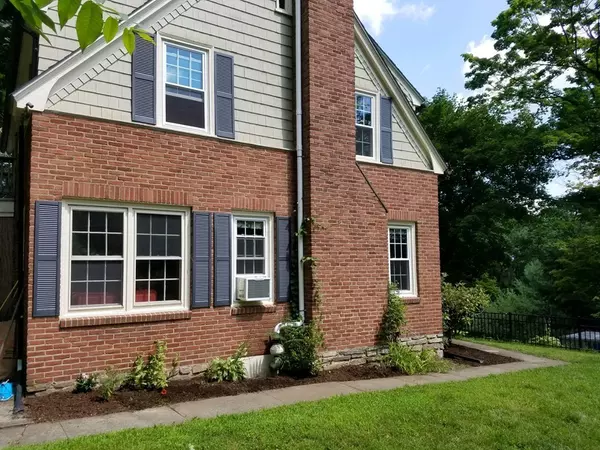For more information regarding the value of a property, please contact us for a free consultation.
Key Details
Sold Price $375,000
Property Type Single Family Home
Sub Type Single Family Residence
Listing Status Sold
Purchase Type For Sale
Square Footage 1,872 sqft
Price per Sqft $200
Subdivision Salisbury Forest Area
MLS Listing ID 72378624
Sold Date 12/14/18
Style Tudor
Bedrooms 3
Full Baths 1
Half Baths 2
HOA Y/N false
Year Built 1933
Annual Tax Amount $6,770
Tax Year 2018
Lot Size 10,454 Sqft
Acres 0.24
Property Description
Charming 3-4 BR English Tudor style home with quality features of its 1933 construction including hardwood floors, beautiful stairway and natural woodwork in living and dining rooms. Home office. Sunroom off living room overlooking private backyard. Gorgeous custom kitchen with Thermador gas cooktop and huge granite island. Wonderful deck and screened porch. Walk up attic. Finished playroom in lower level. Brand new windows lend extra brightness to this gracious home.
Location
State MA
County Worcester
Area West Side
Zoning RS-10
Direction Salisbury St. to Forest St. Left onto Otsego Rd. Property is at top of hill on left.
Rooms
Basement Partial, Partially Finished, Interior Entry, Garage Access, Concrete
Primary Bedroom Level Second
Dining Room Flooring - Hardwood
Kitchen Flooring - Hardwood, Countertops - Stone/Granite/Solid, Kitchen Island, Cabinets - Upgraded, Deck - Exterior, Recessed Lighting, Gas Stove
Interior
Interior Features Closet, Attic Access, Sun Room, Play Room, Home Office
Heating Central, Steam, Natural Gas
Cooling None
Flooring Wood, Tile, Carpet, Hardwood, Flooring - Hardwood, Flooring - Wall to Wall Carpet
Fireplaces Number 1
Fireplaces Type Living Room
Appliance Oven, Dishwasher, Disposal, Countertop Range, Refrigerator, Washer, Dryer, Freezer - Upright, Gas Water Heater, Tank Water Heater, Utility Connections for Electric Oven
Laundry In Basement
Exterior
Exterior Feature Stone Wall
Garage Spaces 2.0
Fence Fenced
Community Features Public Transportation
Utilities Available for Electric Oven
Roof Type Shingle
Total Parking Spaces 2
Garage Yes
Building
Lot Description Sloped
Foundation Stone
Sewer Public Sewer
Water Public
Architectural Style Tudor
Schools
Elementary Schools Nelson Place
Middle Schools Forest Grove
High Schools Doherty
Others
Senior Community false
Read Less Info
Want to know what your home might be worth? Contact us for a FREE valuation!

Our team is ready to help you sell your home for the highest possible price ASAP
Bought with Kristine Gaffney • ERA Key Realty Services- Auburn
GET MORE INFORMATION
Norfolk County, MA
Broker Associate | License ID: 9090789
Broker Associate License ID: 9090789




