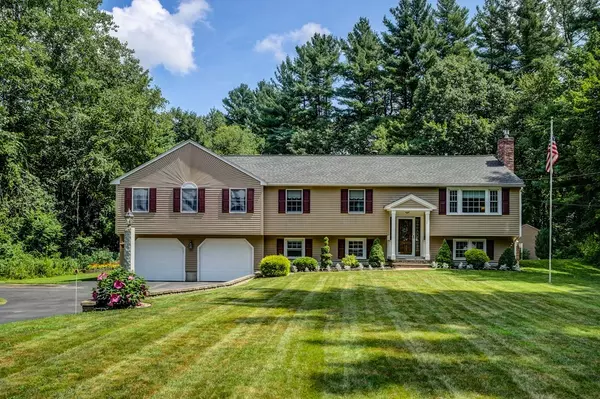For more information regarding the value of a property, please contact us for a free consultation.
Key Details
Sold Price $460,000
Property Type Single Family Home
Sub Type Single Family Residence
Listing Status Sold
Purchase Type For Sale
Square Footage 2,200 sqft
Price per Sqft $209
Subdivision Saw Mill Park
MLS Listing ID 72378733
Sold Date 11/16/18
Style Raised Ranch
Bedrooms 3
Full Baths 2
HOA Y/N false
Year Built 1976
Annual Tax Amount $5,521
Tax Year 2018
Lot Size 0.920 Acres
Acres 0.92
Property Description
Beautifully maintained split entry home sitting on a gorgeous acre lot in East Dracut. Located in the desirable Campbell school district and minutes to Rte 93. Recently updated throughout this warm & inviting home boasts an open floor plan that is ideal for family gatherings. Wonderfully remodeled kitchen has granite counters, ss appl & an island w/ added seating, french doors lead to the four season room. Sun-filled liv rm w/ propane fireplace. Front to back master and bath w/shower and soaking tub. This spacious home has so much to offer, hardwood floors, central air, six-panel doors, generator ready, finished lower level with brick fireplace, large workshop, and 2 car garage. The stunning backyard features a two-tiered deck overlooking an inground pool with a new liner, heat, and sheds for added storage.
Location
State MA
County Middlesex
Zoning Res
Direction Salem Street to Pelham Rd to Saw Mill Drive on the left.
Rooms
Family Room Closet, Flooring - Hardwood, Cable Hookup, High Speed Internet Hookup
Basement Full, Partially Finished, Walk-Out Access, Interior Entry, Garage Access, Concrete
Primary Bedroom Level Main
Dining Room Closet/Cabinets - Custom Built, Flooring - Hardwood, French Doors
Kitchen Flooring - Hardwood, Countertops - Stone/Granite/Solid, Countertops - Upgraded, Breakfast Bar / Nook, Cabinets - Upgraded, Cable Hookup, Open Floorplan, Stainless Steel Appliances
Interior
Interior Features Ceiling Fan(s), Beamed Ceilings, Sun Room, Play Room, Central Vacuum
Heating Central, Baseboard, Oil, Fireplace
Cooling Central Air
Flooring Tile, Carpet, Hardwood, Flooring - Hardwood
Fireplaces Number 2
Fireplaces Type Living Room
Appliance Microwave, ENERGY STAR Qualified Refrigerator, ENERGY STAR Qualified Dishwasher, Vacuum System, Range - ENERGY STAR, Oil Water Heater, Tank Water Heater, Plumbed For Ice Maker, Utility Connections for Electric Range, Utility Connections for Electric Oven, Utility Connections for Electric Dryer
Laundry Washer Hookup
Exterior
Exterior Feature Rain Gutters, Storage, Professional Landscaping, Decorative Lighting, Fruit Trees, Garden
Garage Spaces 2.0
Pool Pool - Inground Heated
Community Features Park, Walk/Jog Trails, Stable(s), Golf
Utilities Available for Electric Range, for Electric Oven, for Electric Dryer, Washer Hookup, Icemaker Connection
Roof Type Shingle
Total Parking Spaces 6
Garage Yes
Private Pool true
Building
Lot Description Wooded, Level
Foundation Concrete Perimeter
Sewer Public Sewer
Water Private
Architectural Style Raised Ranch
Schools
Elementary Schools Campbell
Middle Schools Richardson
High Schools Dracut High
Others
Senior Community false
Read Less Info
Want to know what your home might be worth? Contact us for a FREE valuation!

Our team is ready to help you sell your home for the highest possible price ASAP
Bought with Reliable Results Team • LAER Realty Partners
GET MORE INFORMATION
Norfolk County, MA
Broker Associate | License ID: 9090789
Broker Associate License ID: 9090789




