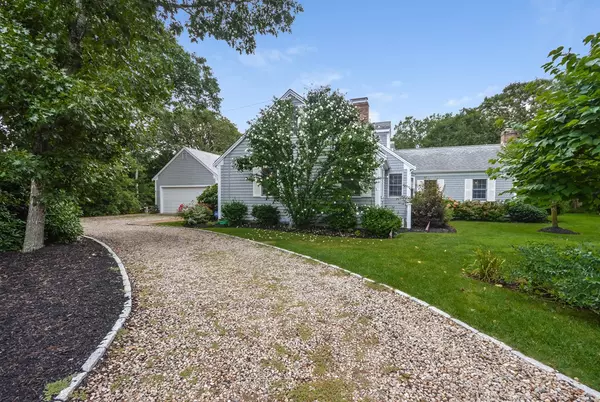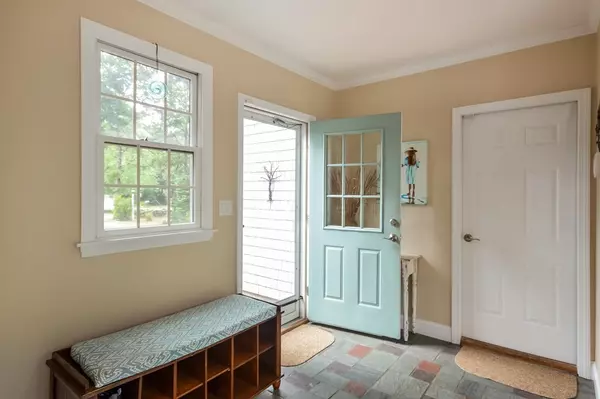For more information regarding the value of a property, please contact us for a free consultation.
Key Details
Sold Price $955,000
Property Type Single Family Home
Sub Type Single Family Residence
Listing Status Sold
Purchase Type For Sale
Square Footage 2,456 sqft
Price per Sqft $388
MLS Listing ID 72381509
Sold Date 11/08/18
Style Cape
Bedrooms 3
Full Baths 3
Year Built 1979
Annual Tax Amount $7,553
Tax Year 2018
Lot Size 0.570 Acres
Acres 0.57
Property Description
Rare opportunity to buy your dream home! Exquisitely updated Cape style home is just a short walk to your PRIVATE BEACH or historic downtown Harwichport! The heart of this home is the beautiful kitchen w/ quartz counters, large island, double oven, hardwood floors and separate dining area which flows into a huge family room w/ fireplace and built ins.There is also a more "formal" living space on the first floor w/ second fireplace - a great room to cozy up w/ a good book. First floor master w/ en suite bath, large mudroom w/ washer & dryer and a second bath complete the first floor. Second floor has 2 large bedrooms and a third room that can be used as an office, playroom, or bedroom plus the 3rd full bath. Freshly painted exterior and deck, 2 car garage, professionally landscaped yard w/ irrigation system, fire pit area, outdoor shower and shed are just a few of the features of this light and bright home with an open floor plan. A perfect home to entertain or a great rental property!
Location
State MA
County Barnstable
Area Harwichport
Zoning res
Direction Lower County Road to Mirasol Lane. First home on the left.
Rooms
Family Room Ceiling Fan(s), Flooring - Hardwood, Window(s) - Bay/Bow/Box, French Doors, Deck - Exterior, Open Floorplan, Slider
Basement Partial, Walk-Out Access, Interior Entry, Sump Pump, Concrete, Unfinished
Primary Bedroom Level Main
Kitchen Flooring - Hardwood, Dining Area, Countertops - Stone/Granite/Solid, Countertops - Upgraded, Kitchen Island, Recessed Lighting, Remodeled, Stainless Steel Appliances, Gas Stove
Interior
Interior Features Bonus Room, Mud Room
Heating Baseboard, Natural Gas
Cooling Window Unit(s)
Flooring Wood, Tile, Carpet, Flooring - Wall to Wall Carpet, Flooring - Stone/Ceramic Tile
Fireplaces Number 2
Fireplaces Type Family Room, Living Room
Appliance Gas Water Heater, Tank Water Heaterless, Utility Connections for Gas Range, Utility Connections for Gas Oven, Utility Connections for Gas Dryer
Laundry Flooring - Stone/Ceramic Tile, Gas Dryer Hookup, Recessed Lighting, First Floor
Exterior
Exterior Feature Storage, Sprinkler System, Garden, Outdoor Shower
Garage Spaces 2.0
Community Features Shopping, Tennis Court(s), Park, Walk/Jog Trails, Golf, Bike Path, House of Worship, Marina, Public School
Utilities Available for Gas Range, for Gas Oven, for Gas Dryer
Waterfront Description Beach Front, Ocean, Walk to, 1/10 to 3/10 To Beach, Beach Ownership(Private,Deeded Rights)
Roof Type Shingle
Total Parking Spaces 6
Garage Yes
Building
Lot Description Corner Lot, Wooded, Level
Foundation Concrete Perimeter
Sewer Private Sewer
Water Public
Architectural Style Cape
Read Less Info
Want to know what your home might be worth? Contact us for a FREE valuation!

Our team is ready to help you sell your home for the highest possible price ASAP
Bought with Katie Clancy • William Raveis Real Estate & Homes Services
GET MORE INFORMATION
Norfolk County, MA
Broker Associate | License ID: 9090789
Broker Associate License ID: 9090789




