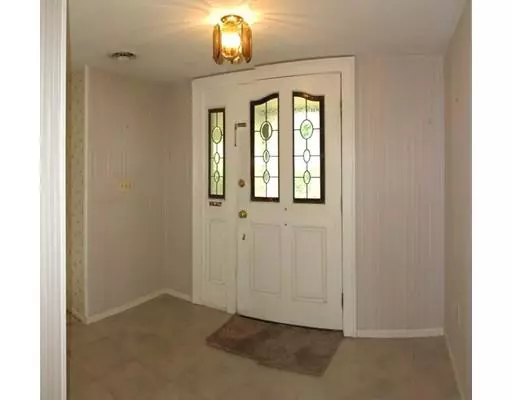For more information regarding the value of a property, please contact us for a free consultation.
Key Details
Sold Price $246,500
Property Type Single Family Home
Sub Type Single Family Residence
Listing Status Sold
Purchase Type For Sale
Square Footage 2,473 sqft
Price per Sqft $99
MLS Listing ID 72382541
Sold Date 04/10/19
Style Ranch
Bedrooms 3
Full Baths 2
Half Baths 1
HOA Y/N false
Year Built 1967
Annual Tax Amount $4,160
Tax Year 2018
Lot Size 1.070 Acres
Acres 1.07
Property Description
Surprising ranch with lots of living space on two levels! Tiled entry with half bath leading to the lovely eat in kitchen area with efficient galley kitchen, spacious living room with propane fireplace and french doors to the rear deck, large formal dining room also with french doors exiting to the front yard. Three bedrooms and full bath on the first level combine to make this very special home! The rustic family room with wood burning fireplace and laundry are on the lower level has new carpeting. A cozy guest quarters with another large room, full bath and walk-in closet also on the lower level with a separate entrance, walk out to the back yard. Many improvements include a new 200amp electric panel. Park on the upper level circular drive or in the two car attached garage below. Reed Conservation land with walking trails and pond is right next door and the scenic reservoir is a short walk/run away. Minutes to main routes and only a short drive to Amherst center and UMass.
Location
State MA
County Hampshire
Zoning res
Direction Gulf Rd. to Gold St or Rte 202 to Munsell St. right on Gold
Rooms
Family Room Flooring - Vinyl, Exterior Access
Basement Full, Finished, Walk-Out Access, Interior Entry
Primary Bedroom Level First
Dining Room Flooring - Wall to Wall Carpet, French Doors, Exterior Access
Kitchen Flooring - Hardwood, Flooring - Vinyl, Dining Area, French Doors, Deck - Exterior
Interior
Interior Features Bathroom - Full, Walk-In Closet(s), Cable Hookup, Entry Hall
Heating Forced Air, Oil
Cooling Central Air
Flooring Tile, Vinyl, Carpet, Hardwood, Flooring - Wall to Wall Carpet, Flooring - Stone/Ceramic Tile
Fireplaces Number 2
Fireplaces Type Family Room, Living Room
Appliance Oven, Dishwasher, Microwave, Countertop Range, Refrigerator, Washer, Dryer, Electric Water Heater, Tank Water Heater, Utility Connections for Electric Range, Utility Connections for Electric Oven, Utility Connections for Electric Dryer
Laundry Flooring - Vinyl, In Basement, Washer Hookup
Exterior
Exterior Feature Rain Gutters
Garage Spaces 2.0
Community Features Conservation Area
Utilities Available for Electric Range, for Electric Oven, for Electric Dryer, Washer Hookup
Roof Type Shingle
Total Parking Spaces 4
Garage Yes
Building
Lot Description Wooded, Gentle Sloping
Foundation Block
Sewer Private Sewer
Water Private
Architectural Style Ranch
Schools
Elementary Schools Belchertown
Middle Schools Belchertown
High Schools Belchertownhs
Others
Senior Community false
Read Less Info
Want to know what your home might be worth? Contact us for a FREE valuation!

Our team is ready to help you sell your home for the highest possible price ASAP
Bought with Kim Raczka • 5 College REALTORS® Northampton
GET MORE INFORMATION
Norfolk County, MA
Broker Associate | License ID: 9090789
Broker Associate License ID: 9090789




