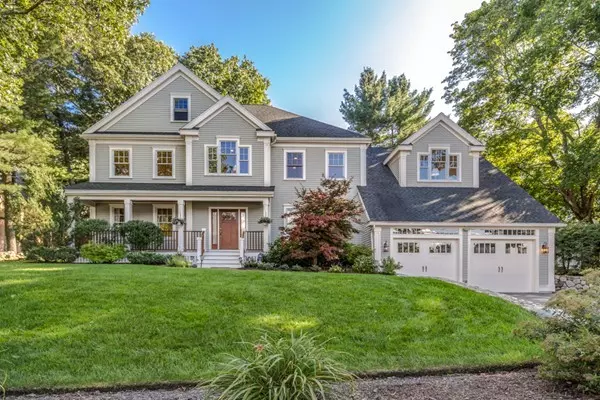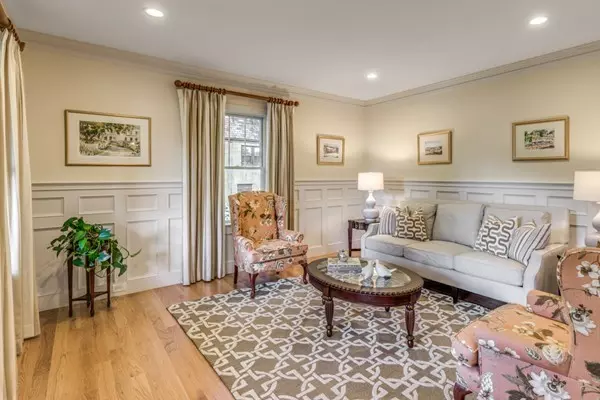For more information regarding the value of a property, please contact us for a free consultation.
Key Details
Sold Price $1,648,000
Property Type Single Family Home
Sub Type Single Family Residence
Listing Status Sold
Purchase Type For Sale
Square Footage 4,853 sqft
Price per Sqft $339
MLS Listing ID 72383816
Sold Date 10/17/18
Style Colonial
Bedrooms 4
Full Baths 3
Half Baths 1
HOA Y/N false
Year Built 2009
Annual Tax Amount $20,105
Tax Year 2018
Lot Size 0.320 Acres
Acres 0.32
Property Description
Sun-filled, pristine 4 Bedroom 3 ½ Bath Colonial a short stroll to Lexington center recreation, shopping and parks! Morning sun streams into the Kitchen, Breakfast & Family Rooms, which open onto spacious brick patios with charming fieldstone wall. You'll love the first floor Office and fully-equipped Mudroom. Kitchen offers antique white cabinetry, top-of-the-line gas appliances, large Breakfast Bay. Elegant Dining and Living Rooms boast wainscoting and transom lights. Exquisite Master Bedroom with Sitting Room, 22' Closet, and gorgeous marble Bath with Jacuzzi and over-sized spa Shower. Three Bathrooms offer radiant heat. Equipped Home Theater, Gym + Recreation Rooms, plus walk-up 3rd floor. Fabulous location near Lexington High School, restaurants, Minuteman Bike Path and Pine Meadow Golf Club!
Location
State MA
County Middlesex
Zoning RES
Direction Massachusetts Avenue across from Cedar and Lake Streets
Rooms
Family Room Flooring - Hardwood, Window(s) - Picture, Exterior Access, Open Floorplan, Recessed Lighting
Basement Full, Finished, Interior Entry, Bulkhead
Primary Bedroom Level Second
Dining Room Flooring - Hardwood, Open Floorplan, Recessed Lighting
Kitchen Flooring - Hardwood, Dining Area, Countertops - Stone/Granite/Solid, Kitchen Island, Wet Bar, Exterior Access, Open Floorplan, Recessed Lighting, Stainless Steel Appliances, Gas Stove
Interior
Interior Features Closet, Recessed Lighting, Closet/Cabinets - Custom Built, Cable Hookup, Open Floor Plan, Entrance Foyer, Sitting Room, Home Office, Mud Room, Media Room, Play Room, Central Vacuum
Heating Forced Air, Radiant, Natural Gas, Other
Cooling Central Air, Other
Flooring Tile, Marble, Hardwood, Flooring - Hardwood, Flooring - Wall to Wall Carpet
Fireplaces Number 1
Fireplaces Type Family Room
Appliance Range, Oven, Dishwasher, Microwave, Refrigerator, Washer, Dryer, Vacuum System, Range Hood, Gas Water Heater, Utility Connections for Gas Range, Utility Connections for Electric Dryer
Laundry Flooring - Stone/Ceramic Tile, Electric Dryer Hookup, Washer Hookup, Second Floor
Exterior
Garage Spaces 2.0
Community Features Public Transportation, Shopping, Pool, Tennis Court(s), Park, Walk/Jog Trails, Golf, Bike Path, Conservation Area, Highway Access, Public School
Utilities Available for Gas Range, for Electric Dryer, Washer Hookup
Roof Type Shingle
Total Parking Spaces 4
Garage Yes
Building
Foundation Concrete Perimeter
Sewer Public Sewer
Water Public
Architectural Style Colonial
Schools
Elementary Schools Lexington
Middle Schools Lexington
High Schools Lexington
Others
Senior Community false
Acceptable Financing Contract
Listing Terms Contract
Read Less Info
Want to know what your home might be worth? Contact us for a FREE valuation!

Our team is ready to help you sell your home for the highest possible price ASAP
Bought with Andrew T. Chapman • AA Premier Properties, LLC
GET MORE INFORMATION
Norfolk County, MA
Broker Associate | License ID: 9090789
Broker Associate License ID: 9090789




