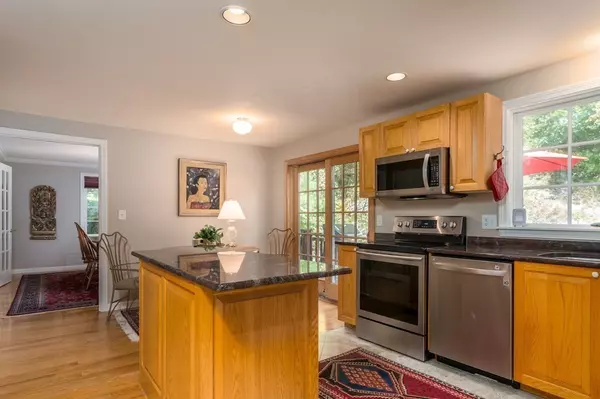For more information regarding the value of a property, please contact us for a free consultation.
Key Details
Sold Price $685,000
Property Type Single Family Home
Sub Type Single Family Residence
Listing Status Sold
Purchase Type For Sale
Square Footage 2,382 sqft
Price per Sqft $287
MLS Listing ID 72387434
Sold Date 11/15/18
Style Colonial
Bedrooms 4
Full Baths 2
Half Baths 1
HOA Y/N false
Year Built 1992
Annual Tax Amount $7,235
Tax Year 2018
Lot Size 0.730 Acres
Acres 0.73
Property Description
Impeccable Colonial privately situated in a peaceful, landscaped location off a quiet cul-de-sac. This home is thoughtfully designed for effortless entertaining and everyday living. Kitchen is enhanced by granite counter tops, SS appliances, kitchen island, and a dining area with sliders leading to beautiful mahogany deck. First floor features formal dining room, living room graced with a fireplace, large family room, bedroom (currently used as an office) & half bath. Second floor is appointed with generous master, two luxurious baths & two additional bedrooms. Two car garage, basement & attic storage, Andersen windows & newer roof. Updates include remodeled bathrooms, including a master bath with a Jacuzzi, dual granite vanities, and heated floor; renovated kitchen cabinets; new kitchen floor; newer appliances; stone entryway; and a brand new Lennox heating system/central AC. Every detail in this home has been carefully selected, quality crafted, and beautifully maintained.
Location
State MA
County Essex
Area Centerville (Bvly)
Zoning R15
Direction Essex St to Groce St to Standley St to Eagle Ln
Rooms
Family Room Skylight, Ceiling Fan(s), Flooring - Wall to Wall Carpet
Basement Full, Interior Entry, Garage Access, Radon Remediation System, Concrete, Unfinished
Primary Bedroom Level Second
Dining Room Flooring - Hardwood
Kitchen Flooring - Stone/Ceramic Tile, Dining Area, Countertops - Stone/Granite/Solid, Countertops - Upgraded, Kitchen Island, Deck - Exterior, Exterior Access, Slider, Stainless Steel Appliances
Interior
Interior Features Central Vacuum
Heating Forced Air, Oil
Cooling Central Air
Flooring Wood, Tile, Carpet
Fireplaces Number 1
Fireplaces Type Living Room
Appliance Range, Dishwasher, Disposal, Microwave, Refrigerator, Washer, Dryer, Vacuum System
Laundry In Basement
Exterior
Exterior Feature Professional Landscaping
Garage Spaces 2.0
Community Features Park, Walk/Jog Trails, Conservation Area, Highway Access, Private School, Public School
Roof Type Shingle
Total Parking Spaces 2
Garage Yes
Building
Lot Description Wooded, Easements
Foundation Concrete Perimeter
Sewer Public Sewer
Water Public
Architectural Style Colonial
Schools
Elementary Schools Centerville
Middle Schools Beverly Middle
High Schools Beverly High
Others
Senior Community false
Acceptable Financing Contract
Listing Terms Contract
Read Less Info
Want to know what your home might be worth? Contact us for a FREE valuation!

Our team is ready to help you sell your home for the highest possible price ASAP
Bought with Melanie Lentini • Leading Edge Real Estate
GET MORE INFORMATION
Norfolk County, MA
Broker Associate | License ID: 9090789
Broker Associate License ID: 9090789




