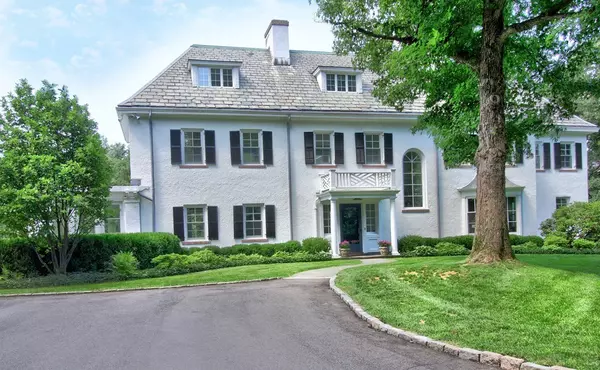For more information regarding the value of a property, please contact us for a free consultation.
Key Details
Sold Price $2,575,000
Property Type Single Family Home
Sub Type Single Family Residence
Listing Status Sold
Purchase Type For Sale
Square Footage 5,421 sqft
Price per Sqft $475
MLS Listing ID 72388642
Sold Date 10/04/18
Style Colonial, Antique
Bedrooms 7
Full Baths 4
Half Baths 1
HOA Y/N false
Year Built 1900
Annual Tax Amount $31,285
Tax Year 2018
Lot Size 4.290 Acres
Acres 4.29
Property Description
Beautiful setting for this completely renovated home retaining all features and character of its time with the amenities and design of new. Spectacular private manicured grounds further enhance the elegance of this home. High ceilings and large windows add natural light beaming throughout all rooms. Grand entrance foyer greets you with fireplace. Formal sitting room or library, Formal dining room and back Sun room that opens to patio and inground pool area. The large expanded kitchen has marble counters with island seating and separate eat in area. There are French doors to a deck overlooking the back. Second floor offers a Master suite with expansive walk in closet and spa like bath, three additional bedrooms with bath, Third floor also finished with builtins, bedroom and guest suite. The lower level has a mudroom, laundry and craft room with walk out to yard. There is an attached garage and additional two car detached garage. Truly stunning property and great value.
Location
State MA
County Norfolk
Zoning R2
Direction Dedham Street or Willow Street to Mill Street
Rooms
Family Room Closet/Cabinets - Custom Built, Flooring - Hardwood, Window(s) - Bay/Bow/Box, Recessed Lighting
Basement Full, Partially Finished, Walk-Out Access, Interior Entry, Garage Access, Concrete
Primary Bedroom Level Second
Dining Room Coffered Ceiling(s), Closet/Cabinets - Custom Built, Flooring - Hardwood, Exterior Access, Recessed Lighting
Kitchen Flooring - Hardwood, Dining Area, Pantry, Countertops - Stone/Granite/Solid, Kitchen Island, Deck - Exterior, Exterior Access
Interior
Interior Features Walk-In Closet(s), Closet/Cabinets - Custom Built, Closet, Bathroom - Full, Countertops - Stone/Granite/Solid, Ceiling - Cathedral, Closet - Walk-in, Closet - Cedar, Entrance Foyer, Sun Room, Mud Room, Bathroom, Bedroom, Other
Heating Radiant, Heat Pump, Electric, Fireplace(s), Fireplace
Cooling Wall Unit(s), Heat Pump
Flooring Wood, Tile, Flooring - Stone/Ceramic Tile, Flooring - Hardwood
Fireplaces Number 7
Fireplaces Type Dining Room, Family Room, Living Room, Master Bedroom, Bedroom
Appliance Range, Dishwasher, Refrigerator, Wine Refrigerator, Range Hood, Propane Water Heater, Tank Water Heaterless, Utility Connections for Gas Range, Utility Connections for Electric Oven, Utility Connections for Electric Dryer
Laundry Closet/Cabinets - Custom Built, Flooring - Hardwood, Second Floor, Washer Hookup
Exterior
Exterior Feature Rain Gutters, Professional Landscaping, Sprinkler System, Decorative Lighting, Garden, Stone Wall
Garage Spaces 4.0
Pool Pool - Inground Heated
Community Features Shopping, Walk/Jog Trails, Stable(s), Conservation Area, House of Worship, Private School, Public School, Other
Utilities Available for Gas Range, for Electric Oven, for Electric Dryer, Washer Hookup
Waterfront Description Waterfront, River
View Y/N Yes
View Scenic View(s)
Roof Type Slate
Total Parking Spaces 10
Garage Yes
Private Pool true
Building
Foundation Concrete Perimeter
Sewer Private Sewer
Water Private
Architectural Style Colonial, Antique
Schools
Elementary Schools Chickering
Middle Schools Dover/Sherborn
High Schools Dover/Sherborn
Others
Senior Community false
Read Less Info
Want to know what your home might be worth? Contact us for a FREE valuation!

Our team is ready to help you sell your home for the highest possible price ASAP
Bought with Donahue Maley and Burns Team • Compass
GET MORE INFORMATION
Norfolk County, MA
Broker Associate | License ID: 9090789
Broker Associate License ID: 9090789




