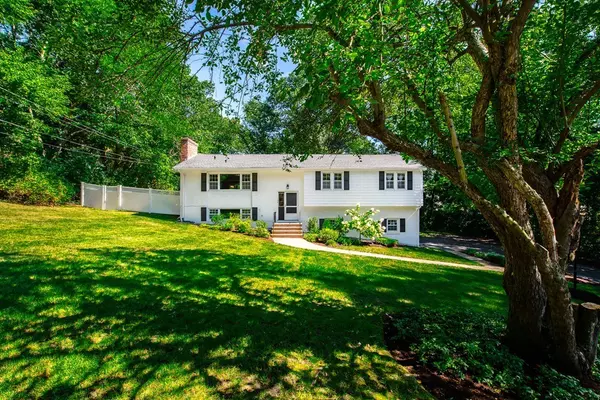For more information regarding the value of a property, please contact us for a free consultation.
Key Details
Sold Price $975,000
Property Type Single Family Home
Sub Type Single Family Residence
Listing Status Sold
Purchase Type For Sale
Square Footage 2,072 sqft
Price per Sqft $470
MLS Listing ID 72388706
Sold Date 11/28/18
Bedrooms 4
Full Baths 2
Half Baths 1
HOA Y/N false
Year Built 1966
Annual Tax Amount $8,887
Tax Year 2018
Lot Size 0.960 Acres
Acres 0.96
Property Description
Completely renovated home in Weston hidden-gem neighborhood! A commuter's dream, 1/4 mile to the train and minutes to 95 without the traffic that the majority of town has to deal with. From A to Z this house has been updated: new kitchen which opens to dining room and living room, 3 new bathrooms, new gas boiler, central A/C, young roof, all new windows, hot water tank, massive landscaping overhaul, new doors, fireplace mantle, living room built-ins, recessed lighting & all new light fixtures, painted interior & exterior, closet systems, etc. Set back beautifully on nearly an acre, admire the huge fenced in backyard (with room to expand) and beautiful trees from the serene screened in porch. Wonderful neighborhood sees very little traffic since this is a cul-de-sac off of a cul-de-sac. 1/4 mile to Kendall Green T, 1 mile to Cat Rock, Starbucks, Market Basket & restaurants, 1.5 miles to Rt. 95, Weston Center, or Dairy Joy. Hiking trails connecting to the new rail trail 2 doors down.
Location
State MA
County Middlesex
Zoning Res
Direction Off of Hobbs Brook, which is first right off of 117 after Church Street
Rooms
Family Room Walk-In Closet(s), Closet/Cabinets - Custom Built, Flooring - Wood, Window(s) - Picture, Exterior Access, Recessed Lighting, Remodeled, Storage
Basement Partially Finished
Primary Bedroom Level Main
Dining Room Flooring - Hardwood, Exterior Access, Open Floorplan, Remodeled, Slider
Kitchen Flooring - Hardwood, Dining Area, Countertops - Stone/Granite/Solid, Breakfast Bar / Nook, Exterior Access, Open Floorplan, Recessed Lighting, Remodeled, Stainless Steel Appliances, Gas Stove, Peninsula
Interior
Interior Features Sun Room
Heating Baseboard, Natural Gas
Cooling Central Air
Flooring Carpet, Hardwood, Engineered Hardwood, Flooring - Wood
Fireplaces Number 2
Fireplaces Type Family Room, Living Room
Appliance Gas Water Heater, Tank Water Heater, Plumbed For Ice Maker, Utility Connections for Gas Range, Utility Connections for Gas Dryer, Utility Connections for Electric Dryer
Laundry Electric Dryer Hookup, Gas Dryer Hookup, Remodeled, Washer Hookup, In Basement
Exterior
Exterior Feature Rain Gutters, Sprinkler System, Fruit Trees
Garage Spaces 2.0
Fence Fenced/Enclosed, Fenced
Community Features Public Transportation, Shopping, Pool, Park, Walk/Jog Trails, Stable(s), Golf, Medical Facility, Conservation Area, Highway Access, House of Worship, Private School, Public School, T-Station, University
Utilities Available for Gas Range, for Gas Dryer, for Electric Dryer, Washer Hookup, Icemaker Connection
Roof Type Shingle
Total Parking Spaces 6
Garage Yes
Building
Lot Description Cul-De-Sac, Wooded
Foundation Block
Sewer Private Sewer
Water Public
Schools
Elementary Schools Weston Element.
Middle Schools Weston Middle
High Schools Weston High
Read Less Info
Want to know what your home might be worth? Contact us for a FREE valuation!

Our team is ready to help you sell your home for the highest possible price ASAP
Bought with The Jared Wilk Group • Benoit Mizner Simon & Co. - Wellesley - Central St
GET MORE INFORMATION
Norfolk County, MA
Broker Associate | License ID: 9090789
Broker Associate License ID: 9090789




