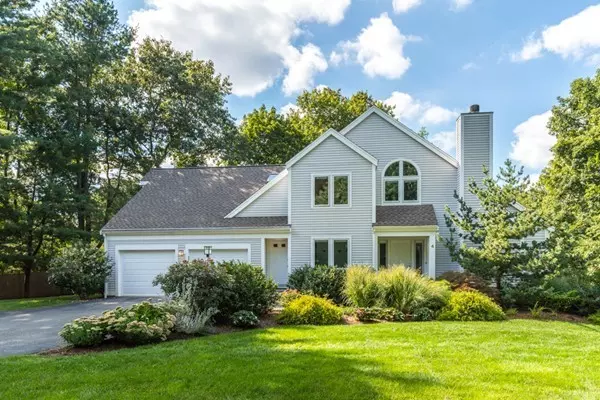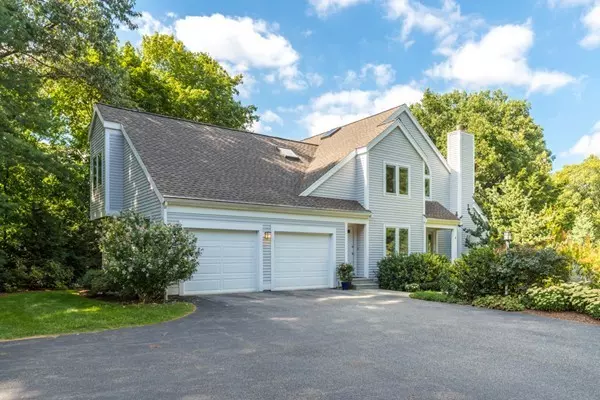For more information regarding the value of a property, please contact us for a free consultation.
Key Details
Sold Price $1,625,000
Property Type Single Family Home
Sub Type Single Family Residence
Listing Status Sold
Purchase Type For Sale
Square Footage 3,319 sqft
Price per Sqft $489
MLS Listing ID 72391375
Sold Date 11/15/18
Style Colonial, Contemporary
Bedrooms 4
Full Baths 2
Half Baths 1
Year Built 2000
Annual Tax Amount $18,705
Tax Year 2018
Lot Size 0.690 Acres
Acres 0.69
Property Description
Smashing, better than new, contemporary home in popular Sun Valley neighborhood. This custom built home boasts walls of glass, an open floor plan loaded with soaring ceilings throughout the home. Crisp white walls provide the perfect foil for your art collection. Open kitchen with Breakfast Room, white custom Canadian cabinetry, high-end appliances and a chef's island. Plenty of marble, oak floors, imported designer lighting, two lofts. This home boasts eco-friendly cabinetry and paints for clean living. Walk-out Lower Level framed out for potential future Bedroom Suite and Game Room. Professionally landscaped nearly 3/4-acre park-like grounds feature Japanese maple, dogwood, perennial gardens and a two-tiered cobblestone patio. Bond to the neighborhood swim and tennis club. Stroll to Whipple Hill conservation, and hike to Lexington's highest point and views to downtown Boston.
Location
State MA
County Middlesex
Zoning RES
Direction Lowell Street to Winchester Drive to Russell Road
Rooms
Family Room Flooring - Hardwood, Window(s) - Picture, Balcony / Deck, French Doors, Open Floorplan, Recessed Lighting
Basement Walk-Out Access, Interior Entry, Concrete
Primary Bedroom Level Second
Dining Room Skylight, Flooring - Hardwood, Window(s) - Picture, Open Floorplan
Kitchen Flooring - Stone/Ceramic Tile, Pantry, Countertops - Stone/Granite/Solid, Kitchen Island, Breakfast Bar / Nook, Open Floorplan, Recessed Lighting
Interior
Interior Features Closet/Cabinets - Custom Built, Ceiling - Cathedral, Attic Access, Recessed Lighting, Closet, Countertops - Stone/Granite/Solid, Entrance Foyer, Loft, Library, Mud Room, Sun Room, Central Vacuum
Heating Oil, Hydro Air
Cooling Central Air
Flooring Flooring - Stone/Ceramic Tile, Flooring - Hardwood
Fireplaces Number 1
Fireplaces Type Living Room
Appliance Oven, Dishwasher, Disposal, Microwave, Countertop Range, Refrigerator, Freezer, Oil Water Heater, Utility Connections for Electric Range, Utility Connections for Electric Oven, Utility Connections for Electric Dryer
Laundry Closet/Cabinets - Custom Built, Flooring - Stone/Ceramic Tile, Second Floor, Washer Hookup
Exterior
Garage Spaces 2.0
Community Features Pool, Tennis Court(s), Park, Walk/Jog Trails, Conservation Area, Highway Access, Public School
Utilities Available for Electric Range, for Electric Oven, for Electric Dryer, Washer Hookup
Roof Type Shingle
Total Parking Spaces 6
Garage Yes
Building
Lot Description Corner Lot, Wooded
Foundation Concrete Perimeter
Sewer Public Sewer
Water Public
Architectural Style Colonial, Contemporary
Schools
Elementary Schools Lexington
Middle Schools Lexington
High Schools Lexington
Others
Senior Community false
Acceptable Financing Contract
Listing Terms Contract
Read Less Info
Want to know what your home might be worth? Contact us for a FREE valuation!

Our team is ready to help you sell your home for the highest possible price ASAP
Bought with Sino-US Realty Team • Keller Williams Realty Boston-Metro | Back Bay
GET MORE INFORMATION
Norfolk County, MA
Broker Associate | License ID: 9090789
Broker Associate License ID: 9090789




