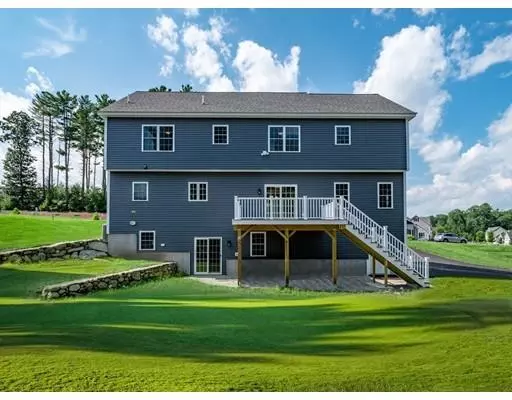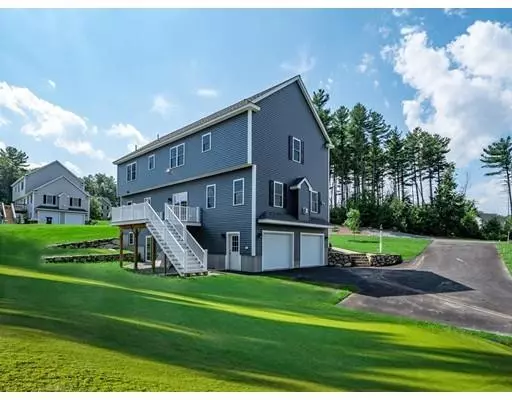For more information regarding the value of a property, please contact us for a free consultation.
Key Details
Sold Price $635,000
Property Type Single Family Home
Sub Type Single Family Residence
Listing Status Sold
Purchase Type For Sale
Square Footage 3,000 sqft
Price per Sqft $211
Subdivision Great Woods Estates
MLS Listing ID 72392557
Sold Date 03/29/19
Style Colonial
Bedrooms 5
Full Baths 2
Half Baths 1
HOA Fees $16/ann
HOA Y/N true
Year Built 2018
Tax Year 2018
Lot Size 0.460 Acres
Acres 0.46
Property Description
GREAT WOODS ESTATES !!NEW CONSTRUCTION!!! 3,000 sq.ft Great Home at GREAT WOODS ESTATES with Natural Gas, Town Sewer and Water AND underground sprinkler system, Home includes maple, granite, hardwood, tile. 1st floor open concept with 9ft ceilings, formal diningroom,livngroom, familyroom w/gas fireplace, large kitchen island, Kitchen Aide appliances, recessed lights, crown molding, wainscoating hardwood throughout. 2nd floor has 5 bedrooms. large masterbedroom w/MB soaking tub/separate shower.This home is 28x38w 16x26 familyroom, BONUS has a walkout basement with sliders!!. Home is complete ready to move in !! be in before the holidays!! no waiting!! Last 5 bedroom home available! Quick Close ready to go!!
Location
State MA
County Middlesex
Zoning res-1
Direction Mammoth Rd to Clement Rd to Beechnut ( 1560 Mammoth Rd for GPS)
Rooms
Family Room Ceiling Fan(s), Coffered Ceiling(s), Flooring - Wall to Wall Carpet
Basement Walk-Out Access
Primary Bedroom Level Second
Dining Room Flooring - Hardwood
Kitchen Flooring - Wood, Dining Area, Kitchen Island
Interior
Heating Forced Air
Cooling Central Air
Flooring Wood, Tile, Carpet
Fireplaces Number 1
Fireplaces Type Family Room
Appliance Range, Dishwasher, Disposal, Microwave, Gas Water Heater, Utility Connections for Gas Range, Utility Connections for Gas Oven, Utility Connections for Gas Dryer
Laundry Flooring - Stone/Ceramic Tile, First Floor, Washer Hookup
Exterior
Exterior Feature Professional Landscaping, Sprinkler System
Garage Spaces 2.0
Community Features Public Transportation
Utilities Available for Gas Range, for Gas Oven, for Gas Dryer, Washer Hookup
Roof Type Shingle
Total Parking Spaces 6
Garage Yes
Building
Lot Description Wooded
Foundation Concrete Perimeter
Sewer Public Sewer
Water Public
Architectural Style Colonial
Read Less Info
Want to know what your home might be worth? Contact us for a FREE valuation!

Our team is ready to help you sell your home for the highest possible price ASAP
Bought with Buddy Farnham • Coldwell Banker Residential Brokerage - Andover
GET MORE INFORMATION
Norfolk County, MA
Broker Associate | License ID: 9090789
Broker Associate License ID: 9090789




