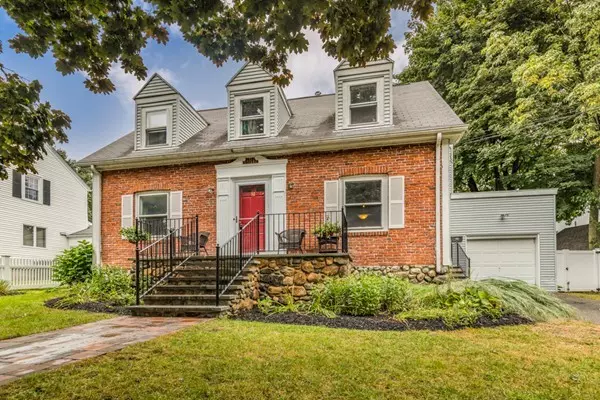For more information regarding the value of a property, please contact us for a free consultation.
Key Details
Sold Price $920,000
Property Type Single Family Home
Sub Type Single Family Residence
Listing Status Sold
Purchase Type For Sale
Square Footage 1,738 sqft
Price per Sqft $529
Subdivision Kendall Gardens
MLS Listing ID 72394357
Sold Date 10/29/18
Style Cape
Bedrooms 3
Full Baths 2
HOA Y/N false
Year Built 1934
Annual Tax Amount $10,473
Tax Year 2018
Lot Size 8,276 Sqft
Acres 0.19
Property Description
Welcome home! Picturesque, sun-filled Cape-style residence on a quiet tree-lined street offers wonderful curb appeal outside and more space than you expect inside! Notable features include gracious new front stone steps and landing, living room with fireplace and French door that leads to the large family room, a dining room with chair rail and two built-in china cabinets, oak floors, and convenient first floor laundry. The second floor has a front-to-back master bedroom with two closets, two additional bedrooms, both with generously sized closets, and a family bathroom. Updates include 2015 electric panel and attic insulation, and 2018 hot water tank. Completing this wonderful listing is a fully-fenced backyard and a one-car garage with electric door opener. Located in delightful Kendall Gardens neighborhood and adjacent to Rock Meadow Conservation land with its miles of trails. Convenient to shopping and major routes and just one mile from bus station and commuter rail.
Location
State MA
County Middlesex
Zoning SR1
Direction Coming from Trapelo Road, take Mill Street and then a left onto Brookside Avenue.
Rooms
Family Room Closet, Window(s) - Picture, Recessed Lighting
Basement Full, Crawl Space, Walk-Out Access, Interior Entry, Concrete, Unfinished
Primary Bedroom Level Second
Dining Room Flooring - Hardwood
Interior
Heating Hot Water, Natural Gas
Cooling Window Unit(s), Wall Unit(s)
Flooring Wood, Tile, Vinyl
Fireplaces Number 1
Fireplaces Type Living Room
Appliance Range, Disposal, Washer, Dryer, Gas Water Heater, Utility Connections for Electric Range, Utility Connections for Electric Oven, Utility Connections for Electric Dryer
Laundry Main Level, Electric Dryer Hookup, Washer Hookup, First Floor
Exterior
Exterior Feature Garden
Garage Spaces 1.0
Fence Fenced/Enclosed, Fenced
Community Features Public Transportation, Shopping, Walk/Jog Trails, Conservation Area
Utilities Available for Electric Range, for Electric Oven, for Electric Dryer, Washer Hookup
Roof Type Shingle
Total Parking Spaces 2
Garage Yes
Building
Foundation Stone
Sewer Public Sewer
Water Public
Architectural Style Cape
Read Less Info
Want to know what your home might be worth? Contact us for a FREE valuation!

Our team is ready to help you sell your home for the highest possible price ASAP
Bought with Anne Mahon • Leading Edge Real Estate
GET MORE INFORMATION
Norfolk County, MA
Broker Associate | License ID: 9090789
Broker Associate License ID: 9090789




