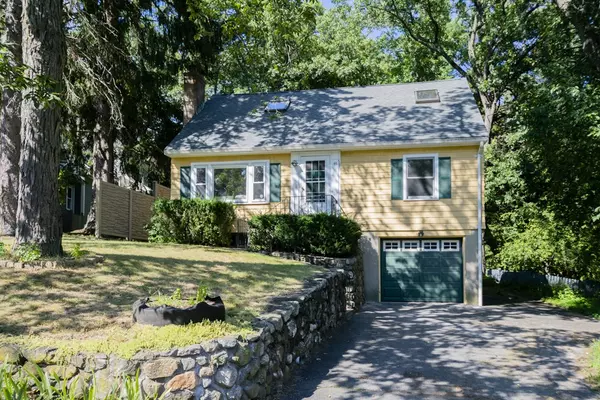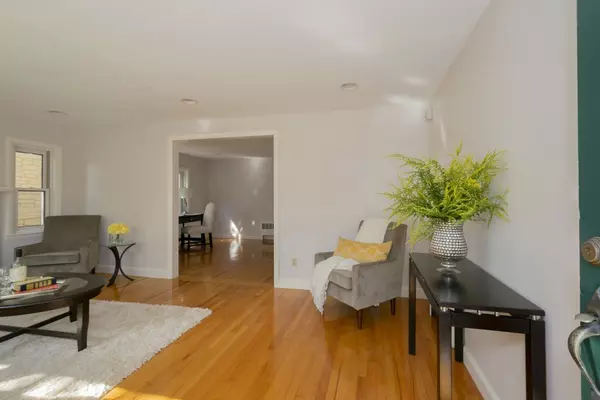For more information regarding the value of a property, please contact us for a free consultation.
Key Details
Sold Price $899,000
Property Type Single Family Home
Sub Type Single Family Residence
Listing Status Sold
Purchase Type For Sale
Square Footage 2,266 sqft
Price per Sqft $396
MLS Listing ID 72394971
Sold Date 11/08/18
Style Cape
Bedrooms 3
Full Baths 2
Year Built 1954
Annual Tax Amount $10,096
Tax Year 2018
Lot Size 9,583 Sqft
Acres 0.22
Property Description
Move right in and begin creating memories in this updated and expanded home full of thoughtfully designed renovations, perfectly set on a low-traffic street walking distance to three schools, Old Res Beach, and the town center. Natural light streams into the formal living room accented by a wood burning fireplace ideal for chilly autumn nights. The versatile office provides a cheerful workspace as the gleaming hardwood floors continue to span. A 2018 renovation created the stunning, open concept kitchen with quartz countertops, stainless steel appliances, breakfast bar seating, stylish white cabinetry and a seamless transition into the formal dining room. The peaceful master retreat features a newly renovated bathroom with a dual sink vanity, walk-in closet, vaulted ceiling, decorative arched window, and built-in shelving. More finished space awaits on the lower level freshly painted and perfect for use as a playroom or whatever you desire. Easy commuting close to major highway routes.
Location
State MA
County Middlesex
Zoning RS
Direction Marrett Road to Bridge Street
Rooms
Family Room Closet, Flooring - Stone/Ceramic Tile
Basement Full, Finished, Interior Entry, Garage Access
Primary Bedroom Level First
Dining Room Flooring - Hardwood, Open Floorplan, Recessed Lighting
Kitchen Flooring - Hardwood, Countertops - Stone/Granite/Solid, French Doors, Breakfast Bar / Nook, Cabinets - Upgraded, Open Floorplan, Recessed Lighting
Interior
Interior Features Recessed Lighting, Office, Sun Room
Heating Hot Water, Natural Gas
Cooling None
Flooring Tile, Hardwood, Flooring - Hardwood
Fireplaces Number 1
Fireplaces Type Living Room
Appliance Range, Dishwasher, Disposal, Microwave, Refrigerator, Washer, Dryer, Gas Water Heater, Tank Water Heater
Laundry Electric Dryer Hookup, Washer Hookup, First Floor
Exterior
Exterior Feature Rain Gutters
Garage Spaces 1.0
Community Features Public Transportation, Shopping, Park, Walk/Jog Trails, Bike Path, Conservation Area, Highway Access, Public School
Waterfront Description Beach Front, Lake/Pond, 1/2 to 1 Mile To Beach, Beach Ownership(Public)
Roof Type Shingle
Total Parking Spaces 2
Garage Yes
Building
Lot Description Gentle Sloping
Foundation Concrete Perimeter
Sewer Public Sewer
Water Public
Architectural Style Cape
Schools
Elementary Schools School Board
Middle Schools Clarke Ms
High Schools Lexington Hs
Read Less Info
Want to know what your home might be worth? Contact us for a FREE valuation!

Our team is ready to help you sell your home for the highest possible price ASAP
Bought with Kurt Pearson • Mathieu Newton Sotheby's International Realty
GET MORE INFORMATION
Norfolk County, MA
Broker Associate | License ID: 9090789
Broker Associate License ID: 9090789




