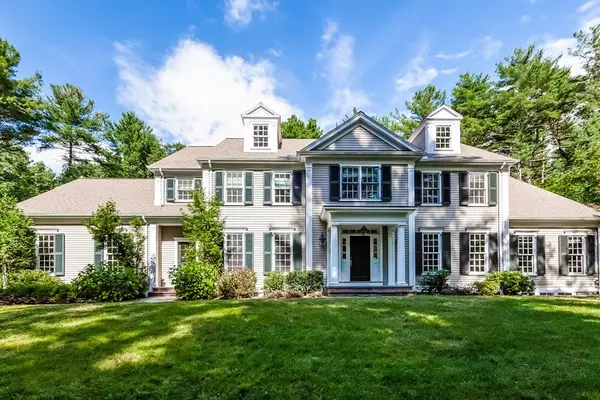For more information regarding the value of a property, please contact us for a free consultation.
Key Details
Sold Price $2,775,000
Property Type Single Family Home
Sub Type Single Family Residence
Listing Status Sold
Purchase Type For Sale
Square Footage 6,600 sqft
Price per Sqft $420
MLS Listing ID 72395638
Sold Date 11/20/18
Style Colonial
Bedrooms 5
Full Baths 5
Half Baths 2
Year Built 2009
Annual Tax Amount $30,618
Tax Year 2018
Lot Size 1.390 Acres
Acres 1.39
Property Description
Architectural details with extensive Millwork and the Finest quality of materials are in this Stunning Customized Center entrance Colonial. Formal living room with custom built-ins and fireplace next to the office with Cherry built-ins. Lovely dining rm w/custom built ins, State of the art kitchen with large Center island & Sun-filled breakfast area that opens to a Spectacular family room with Stone Fireplace.The mudroom area includes a 2nd half bath on the main floor and Butler's pantry.2nd floor consists of a master suite, four additional bedrooms, 3 bathrooms. All bedroom closets have been custom finished.Walk up 3rd fl provide the potential of addtional 800 sq.ft.The 2015 architect designed lower level including a Gym, Wine cellar, Media room, kitchenette, Waterworks bath and a 2nd laundry room. Flat backyard with beautiful landscaping. Desirable Neighborhood abutting hundreds of acres of town forest, trails and vistas yet Close to major routes, restaurants and shopping.
Location
State MA
County Middlesex
Zoning SFR
Direction Route 117 to Kings Grant right on Bradford
Rooms
Family Room Coffered Ceiling(s), Flooring - Hardwood, Exterior Access
Basement Full, Finished, Interior Entry, Garage Access, Radon Remediation System
Primary Bedroom Level Second
Dining Room Coffered Ceiling(s), Flooring - Hardwood, Wainscoting
Kitchen Skylight, Flooring - Hardwood, Pantry, Countertops - Stone/Granite/Solid, Kitchen Island, Cabinets - Upgraded, Exterior Access, Open Floorplan, Recessed Lighting, Stainless Steel Appliances, Gas Stove
Interior
Interior Features Closet/Cabinets - Custom Built, Bathroom - Half, Pantry, Cable Hookup, Recessed Lighting, Walk-in Storage, Bathroom - Tiled With Shower Stall, Study, Mud Room, Exercise Room, Media Room, Wine Cellar, Bathroom, Central Vacuum, Wet Bar, Wired for Sound, Other
Heating Forced Air, Natural Gas
Cooling Central Air
Flooring Wood, Tile, Carpet, Flooring - Hardwood, Flooring - Stone/Ceramic Tile, Flooring - Laminate
Fireplaces Number 2
Fireplaces Type Family Room, Living Room
Appliance Range, Dishwasher, Disposal, Microwave, Refrigerator, Freezer, Washer, Dryer, Wine Refrigerator, Vacuum System, Range Hood, Second Dishwasher, Gas Water Heater, Plumbed For Ice Maker, Utility Connections for Gas Range, Utility Connections for Gas Oven, Utility Connections for Gas Dryer
Laundry Closet/Cabinets - Custom Built, Gas Dryer Hookup, Washer Hookup, Second Floor
Exterior
Exterior Feature Rain Gutters, Sprinkler System, Stone Wall
Garage Spaces 4.0
Community Features Shopping, Tennis Court(s), Walk/Jog Trails, Golf, Medical Facility, Conservation Area, Highway Access, House of Worship, Private School, Public School
Utilities Available for Gas Range, for Gas Oven, for Gas Dryer, Washer Hookup, Icemaker Connection
Roof Type Shingle
Total Parking Spaces 6
Garage Yes
Building
Foundation Concrete Perimeter
Sewer Private Sewer
Water Public
Architectural Style Colonial
Read Less Info
Want to know what your home might be worth? Contact us for a FREE valuation!

Our team is ready to help you sell your home for the highest possible price ASAP
Bought with Judy Goldfarb • Coldwell Banker Residential Brokerage - Boston - Back Bay
GET MORE INFORMATION
Norfolk County, MA
Broker Associate | License ID: 9090789
Broker Associate License ID: 9090789




