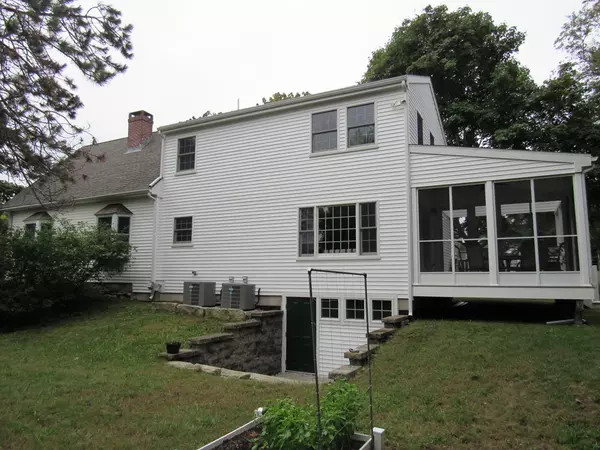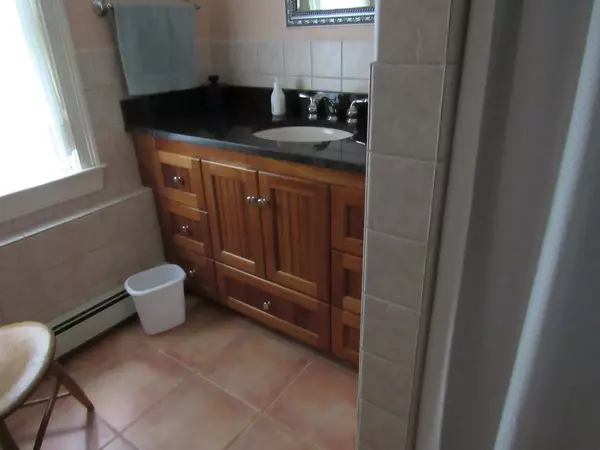For more information regarding the value of a property, please contact us for a free consultation.
Key Details
Sold Price $461,500
Property Type Single Family Home
Sub Type Single Family Residence
Listing Status Sold
Purchase Type For Sale
Square Footage 2,254 sqft
Price per Sqft $204
Subdivision East Weymouth
MLS Listing ID 72396775
Sold Date 10/30/18
Style Farmhouse
Bedrooms 2
Full Baths 1
Half Baths 1
HOA Y/N false
Year Built 1868
Annual Tax Amount $4,283
Tax Year 2018
Lot Size 0.470 Acres
Acres 0.47
Property Description
The original 1868 farm house portion of this home has been loved and partially restored to the highest standards. The original dining room fireplace has been restored with a Quincy granite hearth and mantel AND a working Dutch oven. Add to this wonderful vintage home a 20' by 26' two story addition built in 2010 which perfectly incorporates a huge high end kitchen on the first floor. The family dining nook end of the kitchen accesses the rear screened in porch and deck. The second floor of this addition has served as a 20' by 26' artist's studio and an architects plan exists to transform this space into an additional 2 bedrooms and storage if needed. This home is perfect just as it is for the right buyer or provides a "blank canvas" for the buyer who wants to customize, with little effort, to precisely fit their needs. Location is exceptional. The square footage is excellent and the lot size is great. See this home and discover a rare blend of charm and modern amenities.
Location
State MA
County Norfolk
Zoning M-2
Direction Use GPS
Rooms
Basement Partial, Walk-Out Access, Interior Entry, Concrete, Unfinished
Primary Bedroom Level Second
Dining Room Flooring - Hardwood, Window(s) - Bay/Bow/Box, Recessed Lighting
Kitchen Bathroom - Half, Flooring - Stone/Ceramic Tile, Dining Area, Pantry, Kitchen Island, Cabinets - Upgraded, Deck - Exterior, Exterior Access, Recessed Lighting, Gas Stove
Interior
Interior Features Closet/Cabinets - Custom Built, Ceiling - Cathedral, Open Floor Plan, Home Office, Loft, Central Vacuum
Heating Central, Baseboard, Hot Water, Natural Gas
Cooling Central Air
Flooring Wood, Hardwood, Stone / Slate, Flooring - Hardwood, Flooring - Wood
Fireplaces Number 1
Fireplaces Type Dining Room
Appliance Gas Water Heater
Laundry Electric Dryer Hookup, Washer Hookup, Second Floor
Exterior
Exterior Feature Rain Gutters, Storage, Garden
Community Features Public Transportation, Pool, Tennis Court(s), Walk/Jog Trails, Golf, Laundromat, Conservation Area, Public School, T-Station
Waterfront Description Beach Front, Bay, 1 to 2 Mile To Beach, Beach Ownership(Public)
Roof Type Shingle
Total Parking Spaces 4
Garage No
Building
Lot Description Gentle Sloping
Foundation Concrete Perimeter, Stone
Sewer Public Sewer
Water Public
Read Less Info
Want to know what your home might be worth? Contact us for a FREE valuation!

Our team is ready to help you sell your home for the highest possible price ASAP
Bought with Jean Cohen • Engel & Volkers, South Shore
GET MORE INFORMATION

Mikel DeFrancesco
Broker Associate | License ID: 9090789
Broker Associate License ID: 9090789




