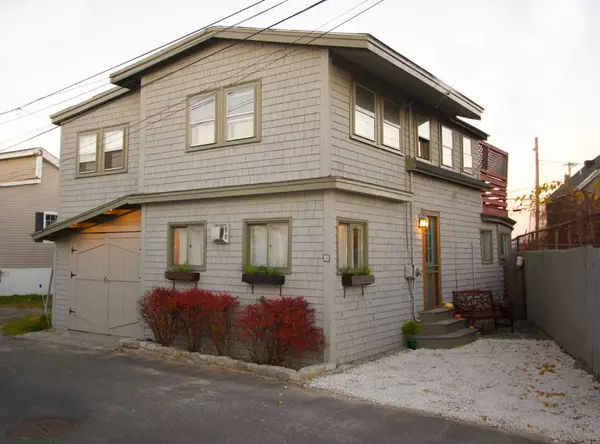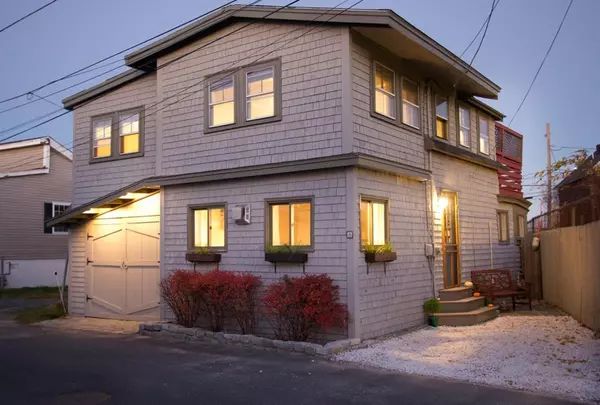For more information regarding the value of a property, please contact us for a free consultation.
Key Details
Sold Price $345,000
Property Type Single Family Home
Sub Type Single Family Residence
Listing Status Sold
Purchase Type For Sale
Square Footage 1,478 sqft
Price per Sqft $233
MLS Listing ID 72397039
Sold Date 10/22/18
Style Colonial
Bedrooms 3
Full Baths 2
Year Built 1920
Annual Tax Amount $2,700
Tax Year 2018
Lot Size 1,742 Sqft
Acres 0.04
Property Description
Very cool and cozy 3 BR, 2 BA beach home lovingly maintained & ready for its' new owner! Selectively renovated from "stem to stern", this property features an open concept first floor plan with wide pine floors that carry through from the living room with gas fireplace to the kitchen. The contemporary-style, eat-in kitchen w/stainless steel appliances and beautifully leathered granite counters complimented by an attractive slate tile back splash is just the beginning of the tasteful finishes that you'll find throughout. There's a private 1st floor master suite with custom 3/4 bath and direct access to an outdoor patio space. Head upstairs to the 2nd floor living level with 2 nice-sized bedrooms, a full bath with jetted tub & ceramic tile surround and a fabulous 13' x 14' roof deck with built in seating and views to the ocean beyond. A great property to live in year round or take advantage of the summer rental potential given its' proximity to area amenities & the nearby public beach!
Location
State MA
County Essex
Area Salisbury Beach
Zoning BC
Direction Old Town Way is off of North End Blvd (AKA Rte 1A)
Rooms
Primary Bedroom Level First
Kitchen Flooring - Wood, Dining Area, Countertops - Stone/Granite/Solid, Open Floorplan, Recessed Lighting, Stainless Steel Appliances, Gas Stove
Interior
Interior Features Cable Hookup, Center Hall
Heating Electric Baseboard, Other
Cooling Window Unit(s)
Flooring Wood, Tile, Carpet, Flooring - Wood
Fireplaces Number 1
Appliance Range, Dishwasher, Refrigerator, Washer, Dryer, Gas Water Heater, Tank Water Heater, Utility Connections for Gas Range, Utility Connections for Electric Dryer
Laundry Washer Hookup
Exterior
Exterior Feature Balcony / Deck, Decorative Lighting
Garage Spaces 1.0
Community Features Public Transportation, Park, Walk/Jog Trails, Conservation Area, Public School
Utilities Available for Gas Range, for Electric Dryer, Washer Hookup
Waterfront Description Beach Front, Ocean, Walk to, 1/10 to 3/10 To Beach, Beach Ownership(Public)
View Y/N Yes
View Scenic View(s)
Roof Type Shingle
Total Parking Spaces 1
Garage Yes
Building
Lot Description Flood Plain
Foundation Other
Sewer Public Sewer
Water Public
Architectural Style Colonial
Schools
Elementary Schools Salisbury
Middle Schools Triton
High Schools Triton
Read Less Info
Want to know what your home might be worth? Contact us for a FREE valuation!

Our team is ready to help you sell your home for the highest possible price ASAP
Bought with Sally Laffely • Laffely Real Estate Associates
GET MORE INFORMATION
Norfolk County, MA
Broker Associate | License ID: 9090789
Broker Associate License ID: 9090789




