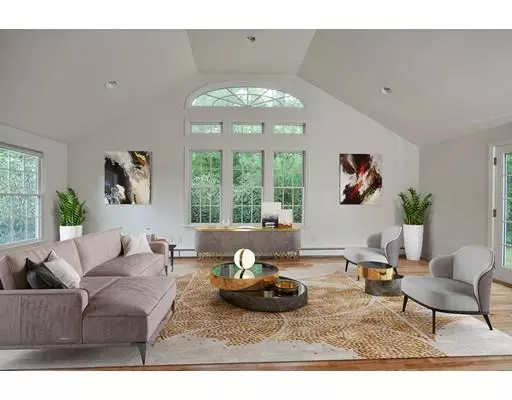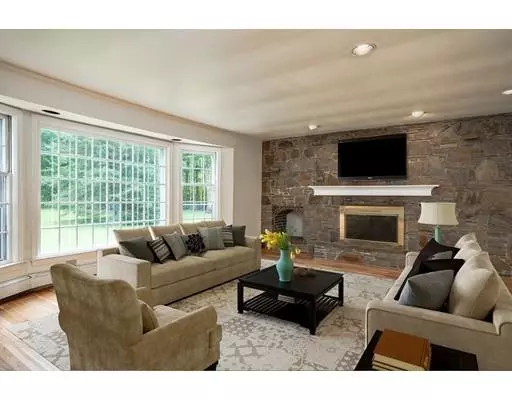For more information regarding the value of a property, please contact us for a free consultation.
Key Details
Sold Price $1,320,000
Property Type Single Family Home
Sub Type Single Family Residence
Listing Status Sold
Purchase Type For Sale
Square Footage 5,574 sqft
Price per Sqft $236
MLS Listing ID 72399197
Sold Date 09/30/19
Style Colonial
Bedrooms 5
Full Baths 3
Half Baths 1
HOA Y/N false
Year Built 1971
Annual Tax Amount $16,929
Tax Year 2019
Lot Size 2.710 Acres
Acres 2.71
Property Description
Presiding over 2.7 acres of sweeping lawn, this stately twelve room colonial features spacious living space brimming with natural light and beautifully maintained hardwood floors throughout! Stunning library/study with soaring ceiling, recessed lights, custom cabinets and French doors. Gourmet kitchen with dining area, opens to family room with stone fireplace and access to the private back yard. The first floor also includes a cozy living room with fireplace, dining room, an office or potential first floor bedroom with closet, a large laundry room and full bath. The second floor is complete with a large master suite, full bath and an abundance of closet space, plus 4 additional oversized bedrooms. The playroom/ exercise area in the lower level is fully carpeted, and includes the third fireplace. The unfinished section is perfect for a workshop or storage area. This charming property offers so much, including a special opportunity to walk to the #1 rated school system in MA!
Location
State MA
County Norfolk
Zoning R2
Direction Donnelly Drive to Farm St.
Rooms
Family Room Flooring - Hardwood, Window(s) - Bay/Bow/Box, Recessed Lighting
Basement Full, Partially Finished, Sump Pump
Primary Bedroom Level Second
Dining Room Flooring - Hardwood, Window(s) - Bay/Bow/Box
Kitchen Flooring - Hardwood, Dining Area, Countertops - Stone/Granite/Solid, French Doors
Interior
Interior Features Closet, Ceiling - Cathedral, Recessed Lighting, Office, Library, Play Room, Central Vacuum
Heating Baseboard, Oil, Fireplace
Cooling None, Whole House Fan
Flooring Tile, Carpet, Hardwood, Stone / Slate, Flooring - Hardwood, Flooring - Wall to Wall Carpet
Fireplaces Number 3
Fireplaces Type Family Room, Living Room
Laundry Flooring - Stone/Ceramic Tile, First Floor
Exterior
Garage Spaces 2.0
Community Features Tennis Court(s), Park, Walk/Jog Trails, Stable(s)
Roof Type Shingle
Total Parking Spaces 5
Garage Yes
Building
Lot Description Wooded, Cleared
Foundation Concrete Perimeter
Sewer Private Sewer
Water Private
Architectural Style Colonial
Schools
Elementary Schools Chickering
Middle Schools Dover/Sherborn
High Schools Dover/Sherborn
Others
Senior Community false
Read Less Info
Want to know what your home might be worth? Contact us for a FREE valuation!

Our team is ready to help you sell your home for the highest possible price ASAP
Bought with Laura Mastrobuono • William Raveis R.E. & Home Services
GET MORE INFORMATION
Norfolk County, MA
Broker Associate | License ID: 9090789
Broker Associate License ID: 9090789




