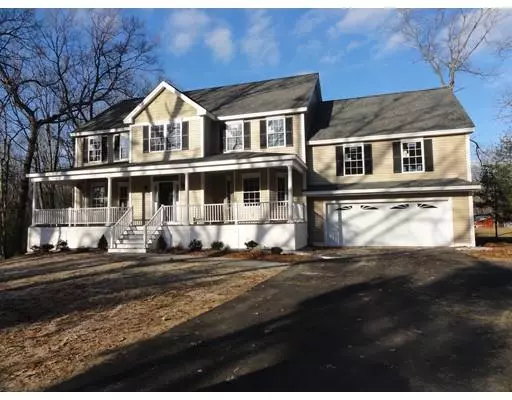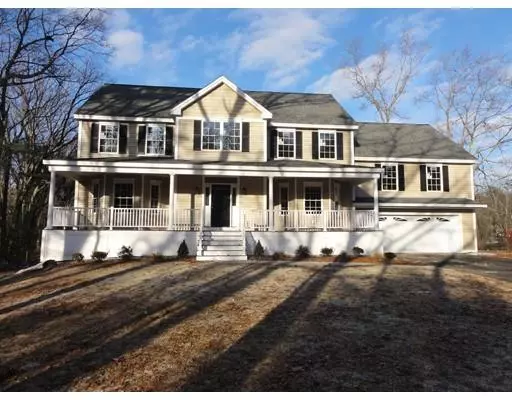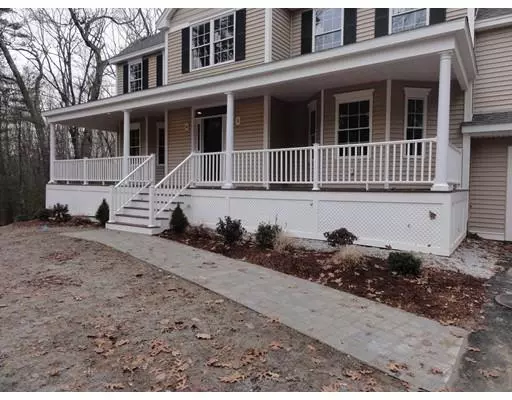For more information regarding the value of a property, please contact us for a free consultation.
Key Details
Sold Price $868,000
Property Type Single Family Home
Sub Type Single Family Residence
Listing Status Sold
Purchase Type For Sale
Square Footage 3,408 sqft
Price per Sqft $254
MLS Listing ID 72399783
Sold Date 03/29/19
Style Colonial
Bedrooms 4
Full Baths 3
HOA Y/N false
Year Built 2018
Tax Year 2018
Lot Size 0.980 Acres
Acres 0.98
Property Description
NEW PRICE! NEW CONSTRUCTION is READY TO GO, in sought after Westford! View the fabulous amenities contained in this 3400+ s.f. Colonial. Located on a country road with convenient commuter access, this home, with its 45' farmers porch and back yard deck, sits on a wooded .98 acre lot. The open floorplan offers generous sized rooms, a first floor 3/4 bath, for flexibility & utility - designer kitchen with SS appliances, shaker style cabinets with soft close drawers and doors, granite countertops, eat in kitchen island, walk in pantry and direct access to the elevated, oversized family room with gas fireplace – perfect for gatherings and holiday entertaining. The upper level contains 4 large bedrooms, laundry room, full bath and master suite with stunning oversized walk in shower. The lower level is perfect for finishing (10' ceiling) & has a special step up glassed atrium walk out allowing for extensive natural sun light to come in. Landscaped yard with irrigation system.
Location
State MA
County Middlesex
Zoning RA
Direction Carlisle Rd or Acton Rd to Griffin
Rooms
Basement Full, Walk-Out Access, Interior Entry, Concrete, Unfinished
Primary Bedroom Level Second
Dining Room Flooring - Hardwood, Chair Rail, Wainscoting, Crown Molding
Kitchen Flooring - Hardwood, Dining Area, Balcony / Deck, Pantry, Countertops - Stone/Granite/Solid, Countertops - Upgraded, Kitchen Island, Exterior Access, Open Floorplan, Recessed Lighting, Stainless Steel Appliances, Storage, Gas Stove
Interior
Interior Features Ceiling Fan(s), Recessed Lighting, Great Room, Mud Room
Heating Central, Forced Air, Propane, Fireplace(s)
Cooling Central Air
Flooring Tile, Carpet, Marble, Hardwood, Stone / Slate, Flooring - Wall to Wall Carpet, Flooring - Hardwood
Fireplaces Number 1
Appliance Oven, Dishwasher, Microwave, Countertop Range, Range Hood, Propane Water Heater, Tank Water Heaterless, Plumbed For Ice Maker, Utility Connections for Gas Range, Utility Connections for Gas Oven, Utility Connections for Gas Dryer
Laundry Flooring - Stone/Ceramic Tile, Countertops - Stone/Granite/Solid, Gas Dryer Hookup, Washer Hookup, Second Floor
Exterior
Exterior Feature Sprinkler System
Garage Spaces 2.0
Community Features Walk/Jog Trails, Medical Facility, Bike Path, Conservation Area, Highway Access, House of Worship, Public School
Utilities Available for Gas Range, for Gas Oven, for Gas Dryer, Washer Hookup, Icemaker Connection
Roof Type Shingle
Total Parking Spaces 4
Garage Yes
Building
Lot Description Wooded, Level
Foundation Concrete Perimeter
Sewer Private Sewer
Water Private
Architectural Style Colonial
Schools
Elementary Schools Robins/Crisaf
Middle Schools Blanchard
High Schools Westford Academ
Others
Senior Community false
Read Less Info
Want to know what your home might be worth? Contact us for a FREE valuation!

Our team is ready to help you sell your home for the highest possible price ASAP
Bought with Sarah McCoy • LAER Realty Partners
GET MORE INFORMATION
Norfolk County, MA
Broker Associate | License ID: 9090789
Broker Associate License ID: 9090789




