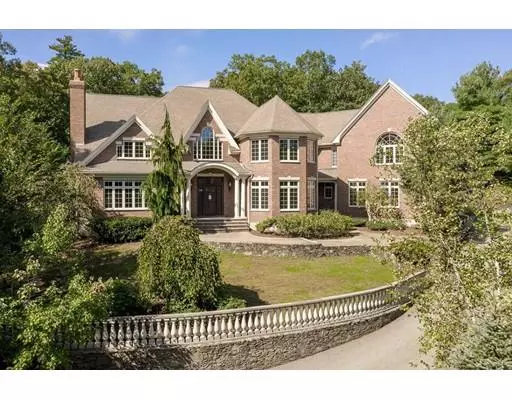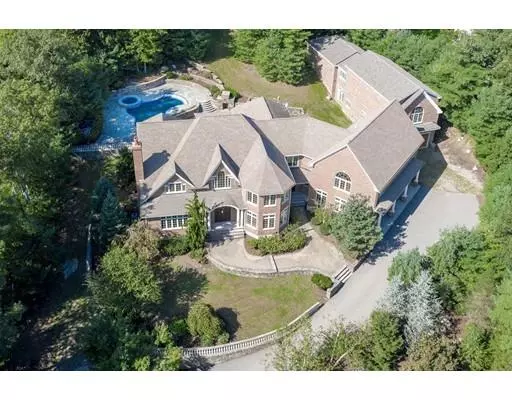For more information regarding the value of a property, please contact us for a free consultation.
Key Details
Sold Price $2,400,000
Property Type Single Family Home
Sub Type Single Family Residence
Listing Status Sold
Purchase Type For Sale
Square Footage 8,456 sqft
Price per Sqft $283
MLS Listing ID 72407972
Sold Date 03/04/19
Style Other (See Remarks)
Bedrooms 5
Full Baths 6
Half Baths 3
HOA Y/N false
Year Built 2008
Annual Tax Amount $45,369
Tax Year 2018
Lot Size 2.110 Acres
Acres 2.11
Property Description
EXQUISITE 18 ROOM, 5 BED, 6 FULL & 3 HALF BATH BRICK EUROPEAN MANOR, sited majestically on 2.1 acre lot in one of the most quintessential New England towns | Over 11,000 sqft of finished living space, all meticulously appointed w/superlative building materials & finishes | Grand foyer w/double bridal staircase | LR boasts fireplace & coffered ceiling | DR has dual chandeliers, picture frame wainscoting & adjacent wet-bar | Great Room w/soaring ceilings opens to Gourmet Kitchen w/3 access sliders to an absolutely Palatial Outdoor Oasis ~ expansive hardscape w/fully equipped outdoor kitchen, fireplace, beach entry in-ground pool & adjacent hot tub | All 5 bedrooms are found on 2nd level | Master Suite has 3 walk-In closets, a fireplaced sitting room and an en suite bath that evokes an in-home spa retreat | 3 car heated attached garage | Additional 2 car detached garage with room for expansion | Whole house generator | Much More | List price is $1M below assessed value
Location
State MA
County Norfolk
Zoning R2
Direction Centre St to Pine St
Rooms
Family Room Bathroom - Full, Closet, Closet/Cabinets - Custom Built, Flooring - Wall to Wall Carpet, Cable Hookup, Open Floorplan, Recessed Lighting, Wainscoting
Basement Full, Interior Entry
Primary Bedroom Level Second
Dining Room Flooring - Hardwood, French Doors, Wet Bar, Chair Rail, Wainscoting
Kitchen Coffered Ceiling(s), Closet/Cabinets - Custom Built, Flooring - Hardwood, Dining Area, Countertops - Stone/Granite/Solid, Kitchen Island, Breakfast Bar / Nook, Exterior Access, Open Floorplan, Slider, Gas Stove
Interior
Interior Features Recessed Lighting, Ceiling - Coffered, Ceiling - Cathedral, Closet/Cabinets - Custom Built, Open Floor Plan, Slider, Bonus Room, Library, Great Room, Mud Room, Media Room, Den, Central Vacuum, Wet Bar
Heating Other, Fireplace
Cooling Central Air
Flooring Tile, Marble, Hardwood, Flooring - Hardwood, Flooring - Wall to Wall Carpet
Fireplaces Number 6
Fireplaces Type Family Room, Living Room, Master Bedroom
Appliance Range, Oven, Dishwasher, Refrigerator, Range Hood, Other, Utility Connections for Gas Range
Laundry Closet/Cabinets - Custom Built, Flooring - Hardwood, Countertops - Stone/Granite/Solid, Recessed Lighting, Washer Hookup, Second Floor
Exterior
Exterior Feature Sprinkler System, Stone Wall, Other
Garage Spaces 5.0
Pool In Ground
Community Features Walk/Jog Trails, Stable(s)
Utilities Available for Gas Range, Washer Hookup
Roof Type Shingle
Total Parking Spaces 12
Garage Yes
Private Pool true
Building
Foundation Concrete Perimeter
Sewer Private Sewer
Water Private
Architectural Style Other (See Remarks)
Schools
Elementary Schools Chickering
Middle Schools Dover/Sherborn
High Schools Dover/Sherborn
Others
Senior Community false
Acceptable Financing Contract
Listing Terms Contract
Read Less Info
Want to know what your home might be worth? Contact us for a FREE valuation!

Our team is ready to help you sell your home for the highest possible price ASAP
Bought with The Walsh Team & Partners • William Raveis R.E. & Home Services
GET MORE INFORMATION
Norfolk County, MA
Broker Associate | License ID: 9090789
Broker Associate License ID: 9090789




