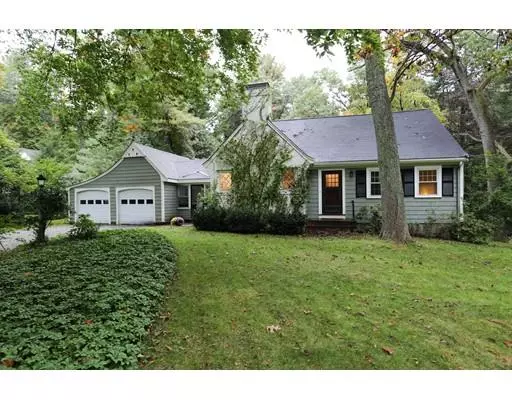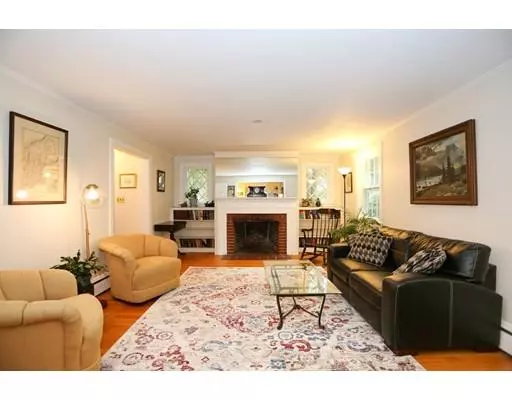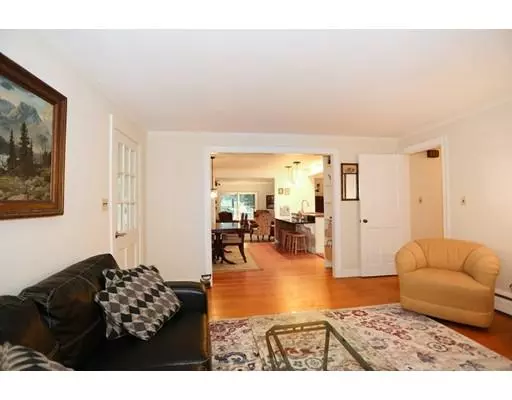For more information regarding the value of a property, please contact us for a free consultation.
Key Details
Sold Price $766,000
Property Type Single Family Home
Sub Type Single Family Residence
Listing Status Sold
Purchase Type For Sale
Square Footage 2,420 sqft
Price per Sqft $316
MLS Listing ID 72411546
Sold Date 03/19/19
Style Cape
Bedrooms 4
Full Baths 3
HOA Y/N false
Year Built 1953
Annual Tax Amount $11,532
Tax Year 2018
Lot Size 0.710 Acres
Acres 0.71
Property Description
This lovely expanded cape, in a sought-after neighborhood, is on a well maintained lot that abuts an aqueduct. The inviting main level boasts an open style living space with gleaming hardwood floors, as well as a good sized bedroom and a study. The heart of this versatile space is the recently refurbished kitchen, which opens onto the dining area. Perfect for both hosting and day-to-day living! On a cold winter night, the living room, including fireplace and charming mullioned windows, is the place to be. The sunny family room overlooks an in-ground pool, large cabana and spacious patio area on one side and the level backyard on the other, melding the indoor and outdoor spaces. Upstairs are two additional bedrooms and the expansive master suite with beautiful views from its balcony. Short distance to schools and the town pool, this home is also close to major highways, shopping, walking trails and all that this popular area has to offer.
Location
State MA
County Middlesex
Zoning R40
Direction Cochituate Rd to Happy Hollow to Rice Spring or Old Conn Path to Maiden Ln to Pequot to Rice Spring
Rooms
Family Room Skylight, Flooring - Hardwood, Window(s) - Bay/Bow/Box, Open Floorplan, Sunken
Basement Full, Partially Finished, Walk-Out Access
Primary Bedroom Level Second
Dining Room Flooring - Hardwood, Breakfast Bar / Nook, Chair Rail, Open Floorplan
Kitchen Flooring - Stone/Ceramic Tile, Pantry, Countertops - Stone/Granite/Solid, Cabinets - Upgraded, Open Floorplan, Recessed Lighting, Remodeled, Stainless Steel Appliances
Interior
Interior Features Study, Bonus Room
Heating Baseboard, Oil
Cooling None, Whole House Fan
Flooring Tile, Carpet, Hardwood, Flooring - Hardwood, Flooring - Laminate
Fireplaces Number 1
Fireplaces Type Living Room
Appliance Range, Dishwasher, Microwave, Refrigerator, Dryer, ENERGY STAR Qualified Washer, Oil Water Heater, Tank Water Heaterless, Plumbed For Ice Maker, Utility Connections for Electric Range, Utility Connections for Electric Oven, Utility Connections for Electric Dryer
Laundry Electric Dryer Hookup, Washer Hookup, In Basement
Exterior
Exterior Feature Balcony, Rain Gutters, Storage, Outdoor Shower
Garage Spaces 2.0
Fence Fenced
Pool In Ground
Community Features Shopping, Pool, Tennis Court(s), Walk/Jog Trails, Golf, Bike Path, Conservation Area, Highway Access, House of Worship, Public School
Utilities Available for Electric Range, for Electric Oven, for Electric Dryer, Washer Hookup, Icemaker Connection
Waterfront Description Beach Front, Lake/Pond, 1 to 2 Mile To Beach, Beach Ownership(Public)
Roof Type Shingle
Total Parking Spaces 4
Garage Yes
Private Pool true
Building
Lot Description Wooded
Foundation Concrete Perimeter
Sewer Private Sewer
Water Public
Architectural Style Cape
Schools
Middle Schools Wayland Middle
High Schools Wayland Hs
Others
Senior Community false
Read Less Info
Want to know what your home might be worth? Contact us for a FREE valuation!

Our team is ready to help you sell your home for the highest possible price ASAP
Bought with Kimberly Anderson • Berkshire Hathaway HomeServices Commonwealth Real Estate
GET MORE INFORMATION
Norfolk County, MA
Broker Associate | License ID: 9090789
Broker Associate License ID: 9090789




