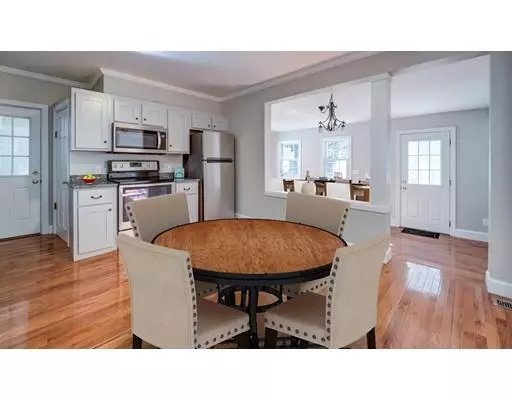For more information regarding the value of a property, please contact us for a free consultation.
Key Details
Sold Price $432,000
Property Type Single Family Home
Sub Type Single Family Residence
Listing Status Sold
Purchase Type For Sale
Square Footage 3,770 sqft
Price per Sqft $114
MLS Listing ID 72412104
Sold Date 06/11/19
Style Colonial, Victorian, Gothic Revival
Bedrooms 6
Full Baths 2
Half Baths 1
Year Built 1850
Annual Tax Amount $4,628
Tax Year 2018
Lot Size 0.670 Acres
Acres 0.67
Property Description
Amazing value! Conveniently located minutes from rte 146/Mass Pike - Exit 10 "Park & Ride". Simple to points East/Boston, North/Worcester/NH, West/Springfield or to the South/Rhode Island as well as 395/Connecticut. Generous lot. Quick drive or pleasant walk to schools & amenities. 3770 s.f. of renovated space. Main house was once a two family, owner will obtain permits with town to have it returned to be used as a multi family. 1st floor master suite has hardwoods & updated bath. Separate entry home office, den, & laundry/mudroom. Spacious second floor with new half bath & 5 bedrooms! 3rd floor walk up for storage & bonus room. Over-sized 2 car breezeway-attached garage with adjacent 23'x23' open room, used as an art studio. Designed to be an In-law. 2 more huge unfinished rooms over. Zoned VR - so many options. Energy efficient features; insulated windows & doors, updated electrical, plumbing, insulation, roof, heating & central ac. 2005 Studio addition has it's own heat & ac.
Location
State MA
County Worcester
Zoning VR
Direction North St. to C Street
Rooms
Family Room Flooring - Hardwood
Basement Full, Concrete
Primary Bedroom Level Main
Dining Room Flooring - Hardwood, Exterior Access, Open Floorplan, Sunken
Kitchen Flooring - Hardwood, Dining Area, Countertops - Stone/Granite/Solid, Country Kitchen, Stainless Steel Appliances
Interior
Interior Features Closet, Ceiling - Cathedral, Slider, Bedroom, Bonus Room, Mud Room, Home Office-Separate Entry
Heating Forced Air, Oil
Cooling Central Air
Flooring Tile, Carpet, Laminate, Hardwood, Flooring - Wall to Wall Carpet, Flooring - Laminate
Appliance Range, Dishwasher, Microwave, Refrigerator, Oil Water Heater, Tank Water Heater, Utility Connections for Electric Range, Utility Connections for Electric Dryer
Laundry Laundry Closet, Flooring - Laminate, Main Level, Electric Dryer Hookup, Exterior Access, Washer Hookup, First Floor
Exterior
Exterior Feature Rain Gutters, Garden
Garage Spaces 2.0
Fence Fenced/Enclosed
Community Features Shopping, Pool, Tennis Court(s), Park, Walk/Jog Trails, Stable(s), Golf, Medical Facility, Conservation Area, Highway Access, Private School, Public School
Utilities Available for Electric Range, for Electric Dryer, Washer Hookup
Roof Type Shingle
Total Parking Spaces 6
Garage Yes
Building
Lot Description Corner Lot, Wooded, Gentle Sloping, Level
Foundation Stone, Slab
Sewer Public Sewer
Water Public
Architectural Style Colonial, Victorian, Gothic Revival
Others
Senior Community false
Acceptable Financing Contract
Listing Terms Contract
Read Less Info
Want to know what your home might be worth? Contact us for a FREE valuation!

Our team is ready to help you sell your home for the highest possible price ASAP
Bought with Renee Bowlin • Picket Fence Properties
GET MORE INFORMATION
Norfolk County, MA
Broker Associate | License ID: 9090789
Broker Associate License ID: 9090789




