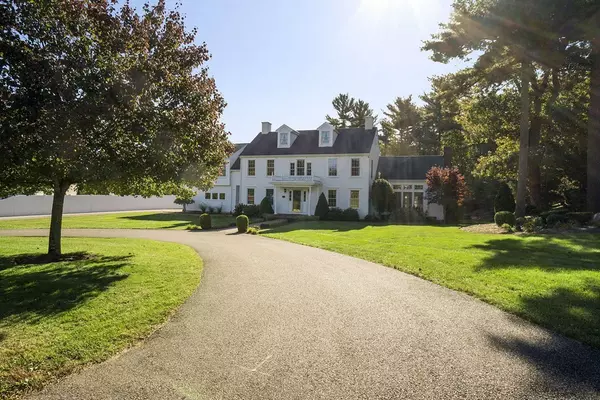For more information regarding the value of a property, please contact us for a free consultation.
Key Details
Sold Price $800,000
Property Type Single Family Home
Sub Type Single Family Residence
Listing Status Sold
Purchase Type For Sale
Square Footage 4,488 sqft
Price per Sqft $178
Subdivision Hampstead
MLS Listing ID 72418152
Sold Date 12/12/18
Style Colonial
Bedrooms 4
Full Baths 3
Half Baths 1
HOA Fees $400
HOA Y/N true
Year Built 1999
Annual Tax Amount $10,753
Tax Year 2018
Lot Size 1.030 Acres
Acres 1.03
Property Description
IMAGINE THE LIFESTYLE!! This classic center entrance colonial located in a prestigious neighborhood in Marshfield Hills will delight you with all the extra's! Just to start . . . 2 staircases, fully finished walk out basement with full bath, walk up 3rd floor, amazing mudroom with closets/organizers right off the garage! And more!! Walk into a warm, fully appointed kitchen with center island and walk in pantry. A second staircase off the kitchen leads right to the master bedroom.The family room boasts a cathedral ceiling and floor to ceiling stone fireplace for chilly nights. Enjoy many gatherings in the dining room embellished with wainscoting and moldings. Who doesn't need an office? We got one! The master ensuite will easily handle that king size bed and more. Three more sunfilled bedrooms and a walk up attic could be finished for more space. Enjoy the lower level family room with a full bath and small kitchenette. Maybe an inlaw suite? A college student's getaway? Private grounds!
Location
State MA
County Plymouth
Area Marshfield Hills
Zoning res
Direction Arrowhead to Pokanoket to Canonchet to Hillcrest. OR Hampstead to Hillcrest
Rooms
Family Room Cathedral Ceiling(s), Flooring - Hardwood, Flooring - Wall to Wall Carpet
Basement Full, Finished, Walk-Out Access, Interior Entry
Primary Bedroom Level Second
Dining Room Flooring - Hardwood
Kitchen Flooring - Hardwood, Dining Area, Pantry, Countertops - Stone/Granite/Solid
Interior
Interior Features Open Floor Plan, Bathroom - Full, Mud Room, Bonus Room, Bathroom
Heating Baseboard, Natural Gas
Cooling Central Air
Flooring Tile, Carpet, Hardwood, Flooring - Stone/Ceramic Tile, Flooring - Wall to Wall Carpet
Fireplaces Number 1
Fireplaces Type Family Room
Appliance Range, Oven, Dishwasher, Microwave, Refrigerator, Gas Water Heater, Plumbed For Ice Maker, Utility Connections for Gas Range, Utility Connections for Electric Dryer
Laundry Dryer Hookup - Electric, Washer Hookup, Flooring - Stone/Ceramic Tile, Second Floor
Exterior
Exterior Feature Rain Gutters, Professional Landscaping, Sprinkler System
Garage Spaces 2.0
Community Features Public Transportation, Shopping, Golf, Highway Access, House of Worship
Utilities Available for Gas Range, for Electric Dryer, Washer Hookup, Icemaker Connection
Waterfront Description Beach Front, Ocean, Beach Ownership(Public)
Roof Type Shingle
Total Parking Spaces 9
Garage Yes
Building
Lot Description Wooded
Foundation Concrete Perimeter
Sewer Private Sewer
Water Public
Architectural Style Colonial
Others
Senior Community false
Read Less Info
Want to know what your home might be worth? Contact us for a FREE valuation!

Our team is ready to help you sell your home for the highest possible price ASAP
Bought with Nancy Virta • Preferred Properties Realty, LLC
GET MORE INFORMATION
Norfolk County, MA
Broker Associate | License ID: 9090789
Broker Associate License ID: 9090789




