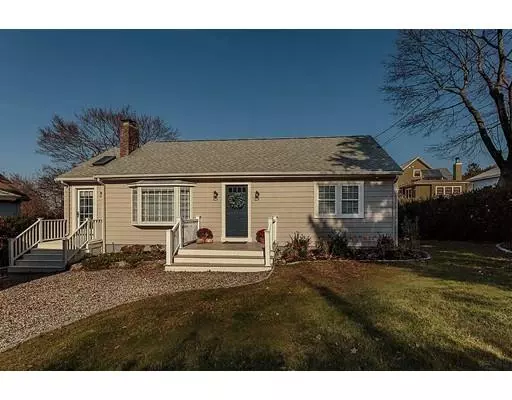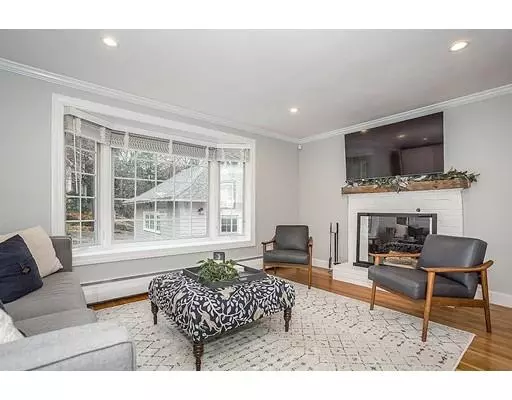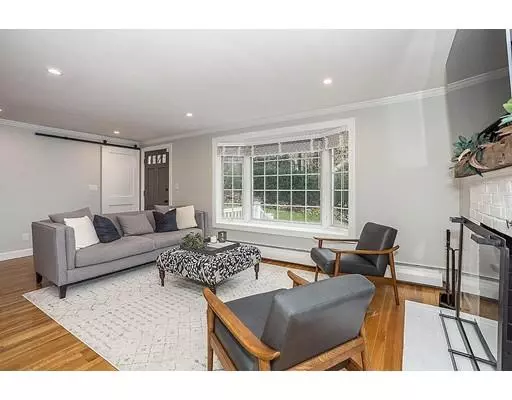For more information regarding the value of a property, please contact us for a free consultation.
Key Details
Sold Price $745,000
Property Type Single Family Home
Sub Type Single Family Residence
Listing Status Sold
Purchase Type For Sale
Square Footage 1,073 sqft
Price per Sqft $694
MLS Listing ID 72424316
Sold Date 01/09/19
Style Ranch
Bedrooms 2
Full Baths 1
Year Built 1962
Annual Tax Amount $8,010
Tax Year 2018
Lot Size 7,840 Sqft
Acres 0.18
Property Description
Thank a “life change” for this excellent opportunity! Great Winchester location; walk to town, train, Fells & schools. Nestled amid higher priced homes. Perfect for 1st time buyers, downsizers, busy professionals or as a condo alternative. Renovated & expanded featuring on-trend design & timeless style. Dozens of thoughtful updates in the last year. “Must haves” abound. Enjoy hot buttered rum in front of your fireplace with the Reclaimed wood mantle. Euro-style kitchen with chef's island to enjoy that first cup of coffee & watch the kitchen fill with natural light. Beautiful designer bath with porcelain tile floor & surround. Vanity with iridescent quartz top. Kohler tub & fixtures. Relax with friends on the extensive deck overlooking your private yard. Ben Moore inside & out. Custom cabinets & closets. Recessed Lighting. Wood blinds & plantation shutters. Gleaming oak floors, crown molding & French doors. Excellent expansion potential. Full of surprises! Don't miss!
Location
State MA
County Middlesex
Zoning RDB
Direction Highland Ave to Winthrop Street towards Fells.
Rooms
Basement Full, Walk-Out Access, Interior Entry, Concrete, Unfinished
Dining Room Skylight, Flooring - Hardwood, Balcony / Deck, French Doors, Cable Hookup, Recessed Lighting
Kitchen Skylight, Flooring - Hardwood, Dining Area, Recessed Lighting, Gas Stove
Interior
Interior Features Recessed Lighting, Wainscoting, Mud Room
Heating Baseboard, Natural Gas
Cooling None
Flooring Tile, Concrete, Hardwood, Flooring - Hardwood
Fireplaces Number 1
Fireplaces Type Living Room
Appliance Range, Dishwasher, Disposal, Microwave, Refrigerator, Washer, Dryer, Gas Water Heater, Tank Water Heater, Plumbed For Ice Maker, Utility Connections for Gas Range, Utility Connections for Electric Oven, Utility Connections for Electric Dryer
Laundry In Basement, Washer Hookup
Exterior
Exterior Feature Rain Gutters, Professional Landscaping, Sprinkler System, Decorative Lighting
Garage Spaces 1.0
Community Features Public Transportation, Shopping, Tennis Court(s), Park, Walk/Jog Trails, Medical Facility, Conservation Area, Highway Access, House of Worship, Public School, T-Station, Other
Utilities Available for Gas Range, for Electric Oven, for Electric Dryer, Washer Hookup, Icemaker Connection
Roof Type Shingle
Total Parking Spaces 3
Garage Yes
Building
Lot Description Level
Foundation Concrete Perimeter
Sewer Public Sewer
Water Public
Architectural Style Ranch
Schools
Elementary Schools Lincoln
Middle Schools Mccall
High Schools Whs
Others
Acceptable Financing Contract
Listing Terms Contract
Read Less Info
Want to know what your home might be worth? Contact us for a FREE valuation!

Our team is ready to help you sell your home for the highest possible price ASAP
Bought with Carolyn Sheehan • Leading Edge Real Estate
GET MORE INFORMATION
Norfolk County, MA
Broker Associate | License ID: 9090789
Broker Associate License ID: 9090789




