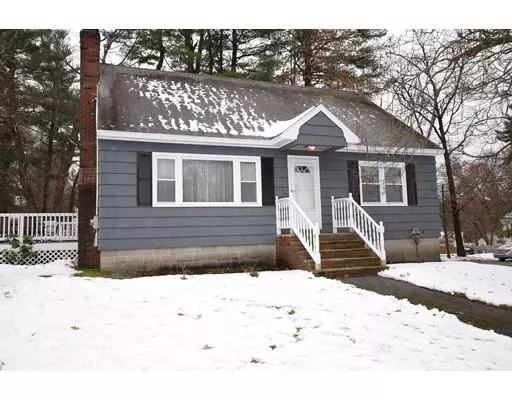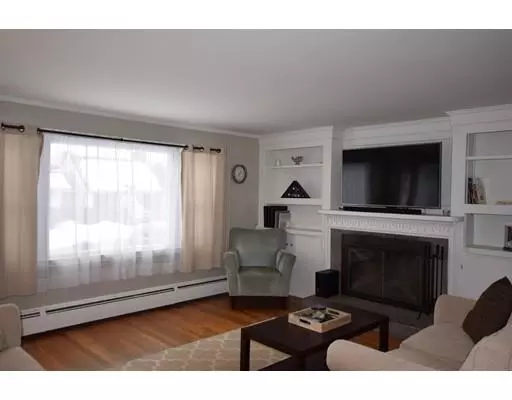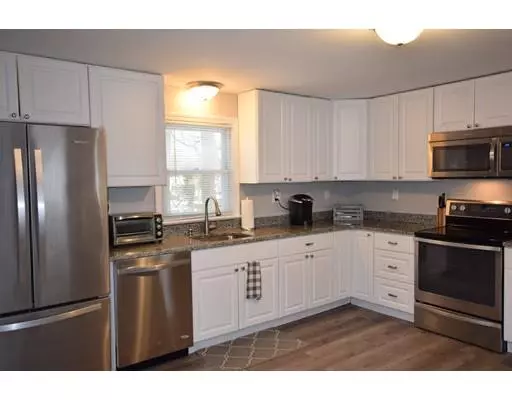For more information regarding the value of a property, please contact us for a free consultation.
Key Details
Sold Price $304,000
Property Type Single Family Home
Sub Type Single Family Residence
Listing Status Sold
Purchase Type For Sale
Square Footage 1,285 sqft
Price per Sqft $236
MLS Listing ID 72425351
Sold Date 01/30/19
Style Cape
Bedrooms 2
Full Baths 1
HOA Y/N false
Year Built 1961
Annual Tax Amount $3,411
Tax Year 2018
Lot Size 9,147 Sqft
Acres 0.21
Property Description
This Cape home is waiting for you. Updated kitchen, white cabinets, granite counters, stainless appliances, insulated exterior door with built in shade, eat in kitchen with open concept to living room featuring hardwood floors, wood fireplace, picture window, built in bookcase cabinets and coat closet. Master and 2nd bedroom with hardwood floors and double closets. Updated bath, tile floor, granite counter, linen closet. 2 driveways on this corner lot, parking for 8 cars. 1 car garage under currently used for workshop and storage. Partially finished basement family room, laundry room and storage room. Newer boiler, circuit breakers, 100 AMP. Unfinished 2nd floor. Large yard, fire pit, wood deck off kitchen with dual staircases to yard. Exterior recently painted, interior painted neutral colors. First floor replacement vinyl windows. This one is worth a look
Location
State MA
County Middlesex
Zoning unknown
Direction Varnum Dr to Long Pond Rd to Overlook
Rooms
Basement Partial, Partially Finished, Interior Entry, Garage Access, Concrete
Primary Bedroom Level First
Kitchen Dining Area, Countertops - Stone/Granite/Solid, Deck - Exterior, Exterior Access, Stainless Steel Appliances
Interior
Heating Baseboard, Oil
Cooling None
Flooring Wood, Other
Fireplaces Number 1
Fireplaces Type Living Room
Appliance Range, Dishwasher, Microwave, Countertop Range, Refrigerator, Washer, Dryer, Tank Water Heaterless, Utility Connections for Electric Range, Utility Connections for Electric Oven, Utility Connections for Electric Dryer
Laundry In Basement, Washer Hookup
Exterior
Garage Spaces 1.0
Utilities Available for Electric Range, for Electric Oven, for Electric Dryer, Washer Hookup
Waterfront Description Beach Front, 1 to 2 Mile To Beach, Beach Ownership(Association)
Roof Type Shingle
Total Parking Spaces 8
Garage Yes
Building
Lot Description Corner Lot
Foundation Block
Sewer Public Sewer
Water Public
Architectural Style Cape
Others
Senior Community false
Read Less Info
Want to know what your home might be worth? Contact us for a FREE valuation!

Our team is ready to help you sell your home for the highest possible price ASAP
Bought with Gary Trouville • LAER Realty Partners
GET MORE INFORMATION
Norfolk County, MA
Broker Associate | License ID: 9090789
Broker Associate License ID: 9090789




