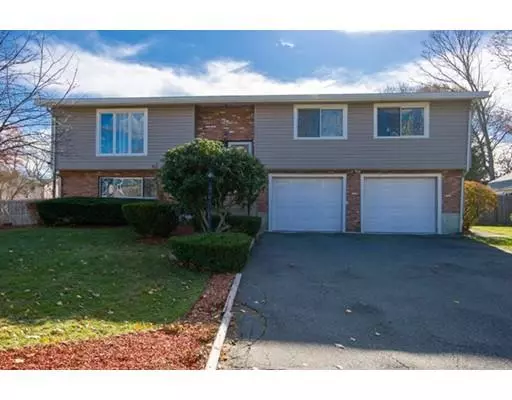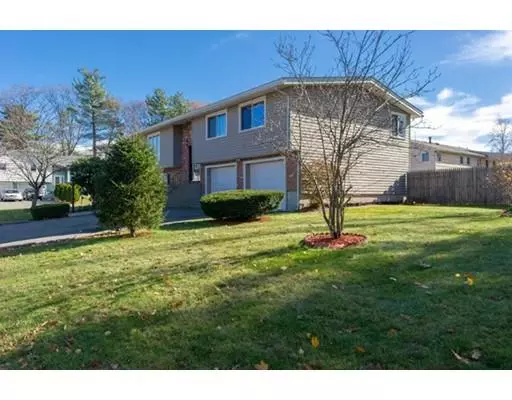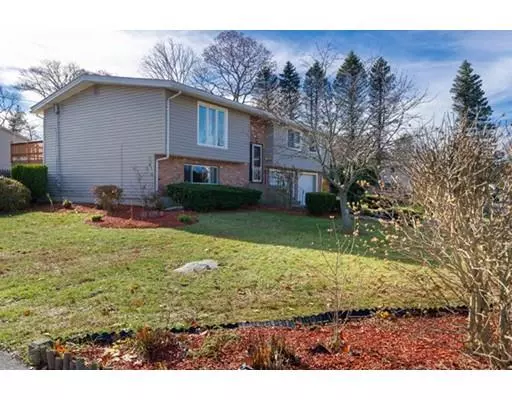For more information regarding the value of a property, please contact us for a free consultation.
Key Details
Sold Price $430,000
Property Type Single Family Home
Sub Type Single Family Residence
Listing Status Sold
Purchase Type For Sale
Square Footage 2,120 sqft
Price per Sqft $202
MLS Listing ID 72425469
Sold Date 02/14/19
Style Raised Ranch
Bedrooms 4
Full Baths 1
Half Baths 1
HOA Y/N false
Year Built 1973
Annual Tax Amount $5,857
Tax Year 2018
Lot Size 0.280 Acres
Acres 0.28
Property Description
BEAUTIFUL RAISED RANCH WITH STYLISH CUSTOM WIDE DOUBLE STAIRCASE ENTRY IN FANTASTIC RANDOLPH LOCATION! ONLY MINUTES TO HIGHWAY, SHOPPING, EVERYTHING! THIS HOME HAS BEEN LOVINGLY MAINTAINED AND OFFERS 3/4 BEDROOMS, BEAUTIFUL HARDWOOD FLOORS, UPGRADED MAPLE CABINETS & L SHAPE COUNTERS WITH TILED FLOORS WITH NICE WOOD DECK FOR GRILLING IN THE SUMMER, FORMAL DINING AREA, 3 GOOD SIZED BEDROOMS ON MAIN LEVEL AND NICE FULL BATH WITH JACUZZI TUB, UPGRADED CHERRY VANITY & TILES FLOORS, MASTER BEDROOM HAS HALF BATH, LOWER LEVEL HAS NICE FAMILY ROOM W/CARPETING, 4TH BEDROOM OR GYM, LAUNDRY/MECHANICAL ROOM, NEW 30 YEAR ARCH ROOF, PRETTY FENCED IN YARD WITH LOTS OF PERENNIALS & NEWER UPGRADED REEDS FERRY SHED, CENTRAL AIR, NEWER AIR CONDITIONING (10 YRS), VINYL REPLACEMENT WINDOWS, NEWER VINYL SIDING (LIFETIME WARRANTY ON FADING) 200 AMP ELECTRICAL & 2 CAR GARAGE! MOTIVATED SELLER THIS HOME IS A BEAUTY!
Location
State MA
County Norfolk
Zoning RH
Direction Highland Ave to Highland Glen Dr
Rooms
Family Room Closet, Flooring - Wall to Wall Carpet, Recessed Lighting
Basement Full, Finished, Interior Entry, Garage Access
Primary Bedroom Level First
Dining Room Flooring - Hardwood
Kitchen Ceiling Fan(s), Flooring - Stone/Ceramic Tile, Dining Area, Cabinets - Upgraded, Deck - Exterior, Remodeled
Interior
Interior Features Closet, Attic Access
Heating Forced Air, Natural Gas
Cooling Central Air
Flooring Tile, Carpet, Hardwood, Flooring - Hardwood
Appliance Range, Dishwasher, Microwave, Refrigerator, Washer, Dryer, Gas Water Heater, Tank Water Heater, Utility Connections for Electric Range, Utility Connections for Electric Oven, Utility Connections for Gas Dryer
Laundry Gas Dryer Hookup, Washer Hookup, In Basement
Exterior
Exterior Feature Rain Gutters, Storage, Garden
Garage Spaces 2.0
Fence Fenced/Enclosed, Fenced
Community Features Public Transportation, Shopping, Medical Facility, Highway Access, House of Worship, Public School
Utilities Available for Electric Range, for Electric Oven, for Gas Dryer, Washer Hookup
Roof Type Shingle
Total Parking Spaces 6
Garage Yes
Building
Lot Description Corner Lot, Level
Foundation Concrete Perimeter
Sewer Public Sewer
Water Public
Schools
Middle Schools Rcms
High Schools Randolph High
Others
Senior Community false
Acceptable Financing Contract
Listing Terms Contract
Read Less Info
Want to know what your home might be worth? Contact us for a FREE valuation!

Our team is ready to help you sell your home for the highest possible price ASAP
Bought with Eric Sugrue • Keller Williams Realty
GET MORE INFORMATION

Norfolk County, MA
Broker Associate | License ID: 9090789
Broker Associate License ID: 9090789




