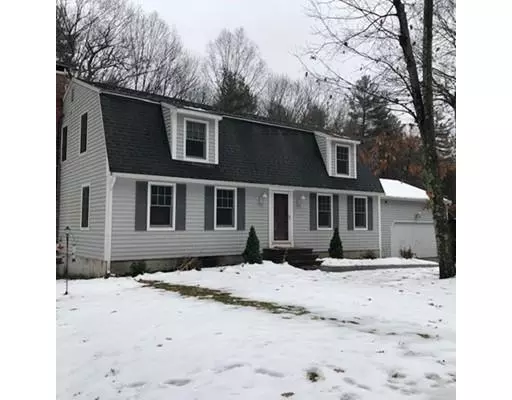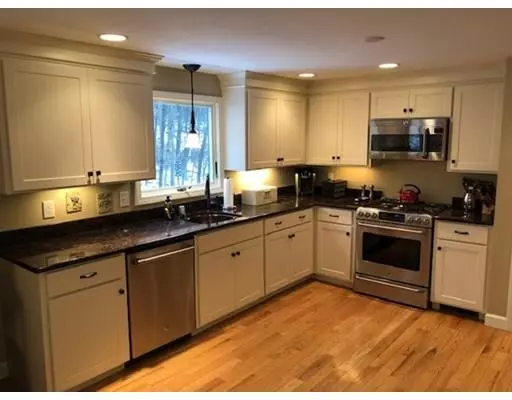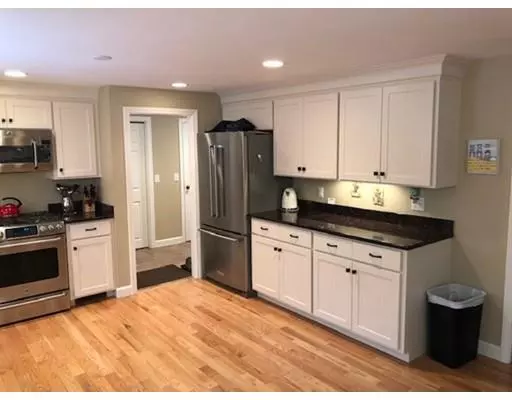For more information regarding the value of a property, please contact us for a free consultation.
Key Details
Sold Price $660,000
Property Type Single Family Home
Sub Type Single Family Residence
Listing Status Sold
Purchase Type For Sale
Square Footage 2,720 sqft
Price per Sqft $242
MLS Listing ID 72426596
Sold Date 01/31/19
Style Gambrel /Dutch
Bedrooms 4
Full Baths 2
Half Baths 1
HOA Y/N false
Year Built 1975
Annual Tax Amount $9,078
Tax Year 2018
Lot Size 1.350 Acres
Acres 1.35
Property Description
Open house canceled. Offer accepted. Updates are abundant in this well maintained move-in ready home in a well established neighborhood sited on a 1.35 acre lot. Features include 4 bedrooms, 2.5 baths, formal dining and living rooms, family room with fireplace and custom built-ins, large updated eat-in kitchen with granite counter tops and stainless steel appliances. Recent updates include: all new interior paint including all trim and built-ins painted white, all hardwood floors in home were refinished (except in kitchen), added chair rails and wainscoting in the formal dining room,new custom fireplace door in family room, added recessed lighting in master bedroom and two additional bedrooms, newly renovated kitchen with professional series stainless steel appliances, new brick patio, front walkway and fire pit. The list goes on and on. Wired for audio entertainment system in the kitchen,family room and dining room. Gas heat, Buderus heating system, whole house generator.
Location
State MA
County Middlesex
Zoning RA
Direction Concord Road to Phillips Drive
Rooms
Family Room Flooring - Hardwood, Cable Hookup, Recessed Lighting
Primary Bedroom Level Second
Dining Room Flooring - Hardwood, Chair Rail, Wainscoting
Kitchen Flooring - Hardwood, Dining Area, Pantry, Countertops - Stone/Granite/Solid, Recessed Lighting, Slider, Stainless Steel Appliances, Gas Stove
Interior
Interior Features Ceiling Fan(s), Closet, Sun Room, Mud Room, Central Vacuum, Wired for Sound, Internet Available - Broadband, High Speed Internet
Heating Baseboard, Natural Gas
Cooling Central Air
Flooring Wood, Tile, Carpet, Flooring - Wall to Wall Carpet, Flooring - Stone/Ceramic Tile
Fireplaces Number 1
Fireplaces Type Family Room
Appliance Range, Dishwasher, Microwave, Refrigerator, Gas Water Heater, Tank Water Heater, Plumbed For Ice Maker, Utility Connections for Gas Range, Utility Connections for Gas Oven, Utility Connections for Electric Dryer
Laundry Electric Dryer Hookup, Washer Hookup, First Floor
Exterior
Exterior Feature Rain Gutters
Garage Spaces 2.0
Community Features Shopping, Golf, Medical Facility, Laundromat, Highway Access, House of Worship, Public School
Utilities Available for Gas Range, for Gas Oven, for Electric Dryer, Washer Hookup, Icemaker Connection, Generator Connection
Roof Type Shingle
Total Parking Spaces 6
Garage Yes
Building
Lot Description Wooded
Foundation Concrete Perimeter
Sewer Inspection Required for Sale, Private Sewer
Water Private
Architectural Style Gambrel /Dutch
Schools
Elementary Schools Robinson/Crisaf
Middle Schools Blanchard
High Schools Westford Acad
Others
Senior Community false
Acceptable Financing Contract
Listing Terms Contract
Read Less Info
Want to know what your home might be worth? Contact us for a FREE valuation!

Our team is ready to help you sell your home for the highest possible price ASAP
Bought with Liane Parness • Keller Williams Realty Boston South West
GET MORE INFORMATION
Norfolk County, MA
Broker Associate | License ID: 9090789
Broker Associate License ID: 9090789




