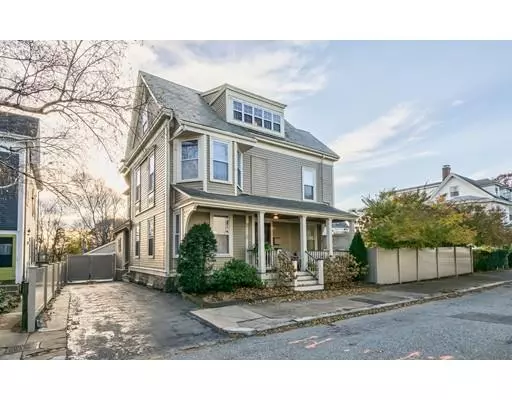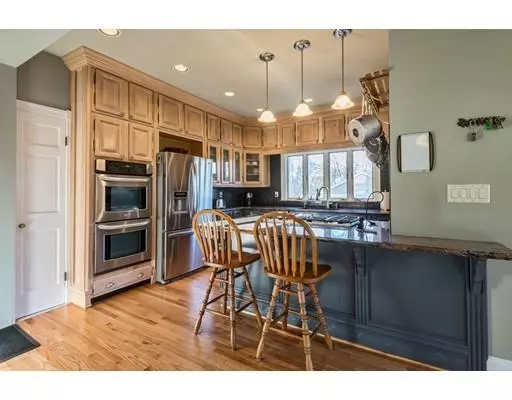For more information regarding the value of a property, please contact us for a free consultation.
Key Details
Sold Price $825,000
Property Type Single Family Home
Sub Type Single Family Residence
Listing Status Sold
Purchase Type For Sale
Square Footage 3,125 sqft
Price per Sqft $264
MLS Listing ID 72427507
Sold Date 03/26/19
Style Colonial
Bedrooms 5
Full Baths 3
HOA Y/N false
Year Built 1890
Annual Tax Amount $9,870
Tax Year 2018
Lot Size 10,018 Sqft
Acres 0.23
Property Description
The house of hidden treasures. Level after level of meticulously maintained living space that offers many options for living accommodations. Close to everything you could desire, beaches, parks, town, restaurants, entertainment and public transportation. Old world character abounds with stained glass entry door window, dining room hearth and built-in china hutch, bay windows as well as high ceilings, beautiful moldings and hardwoods floors throughout the home. Granite countertops, custom cabinetry, stainless appliances, newer windows, newer hot water heater and many more upgrades have been made to this home. A spacious fenced in yard complimented with a 4' deep pool, 2 car garage, beautiful, mature plantings and large composite deck for lots of entertaining in a cozy private setting. Located on historic Central Street this elegant single family home offers the opportunity to live in a special area of the city.
Location
State MA
County Essex
Zoning RMD
Direction Cabot Street to Central Street.
Rooms
Family Room Ceiling Fan(s), Flooring - Hardwood, Window(s) - Bay/Bow/Box, Cable Hookup
Basement Full, Interior Entry, Concrete
Primary Bedroom Level Second
Dining Room Closet/Cabinets - Custom Built, Flooring - Hardwood, Window(s) - Bay/Bow/Box
Kitchen Flooring - Hardwood, Pantry, Countertops - Stone/Granite/Solid, Deck - Exterior, Exterior Access, Open Floorplan, Stainless Steel Appliances, Storage, Gas Stove, Peninsula
Interior
Interior Features Closet, Breakfast Bar / Nook, Home Office
Heating Forced Air, Electric Baseboard, Natural Gas
Cooling None
Flooring Tile, Hardwood, Flooring - Hardwood
Fireplaces Number 1
Fireplaces Type Dining Room
Appliance Oven, Dishwasher, Microwave, Countertop Range, Refrigerator, Freezer, Washer, Dryer, Gas Water Heater, Tank Water Heater, Utility Connections for Gas Range, Utility Connections for Electric Dryer
Laundry Third Floor
Exterior
Exterior Feature Balcony / Deck, Balcony, Rain Gutters, Outdoor Shower
Garage Spaces 2.0
Fence Fenced/Enclosed, Fenced
Pool In Ground
Community Features Public Transportation, Shopping, Park, Marina
Utilities Available for Gas Range, for Electric Dryer
Waterfront Description Beach Front, Beach Access, Ocean, Direct Access, Walk to, 0 to 1/10 Mile To Beach, Beach Ownership(Public)
Roof Type Slate
Total Parking Spaces 6
Garage Yes
Private Pool true
Building
Lot Description Level
Foundation Granite
Sewer Public Sewer
Water Public
Architectural Style Colonial
Schools
Elementary Schools Cove
Middle Schools Memorial
High Schools Beverly High
Read Less Info
Want to know what your home might be worth? Contact us for a FREE valuation!

Our team is ready to help you sell your home for the highest possible price ASAP
Bought with Paul Herrick • Keller Williams Realty Evolution
GET MORE INFORMATION
Norfolk County, MA
Broker Associate | License ID: 9090789
Broker Associate License ID: 9090789




