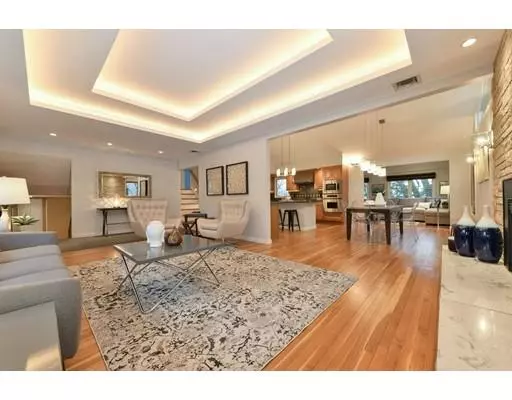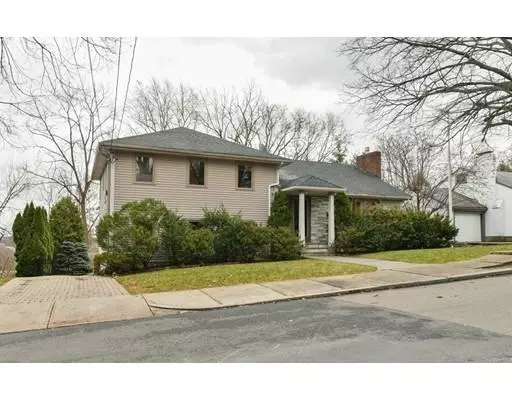For more information regarding the value of a property, please contact us for a free consultation.
Key Details
Sold Price $1,186,000
Property Type Single Family Home
Sub Type Single Family Residence
Listing Status Sold
Purchase Type For Sale
Square Footage 2,609 sqft
Price per Sqft $454
Subdivision Coveted Moss Hill
MLS Listing ID 72427929
Sold Date 01/18/19
Style Contemporary, Raised Ranch
Bedrooms 3
Full Baths 3
HOA Y/N false
Year Built 1962
Annual Tax Amount $6,985
Tax Year 2018
Lot Size 6,969 Sqft
Acres 0.16
Property Description
Welcome, Home to this impressive contemporary, 33 Slocum Road Moss Hill, it's a brilliant blend of space, style, form and 21st C. functionality. Accommodation's include: ~ 2609 SF, 3 levels of living, 9 rooms, 3+bedrooms, 3 full bathrooms, family/media room, sun-room/den w/direct access to a huge yard. Captivating living room with gas fireplace, gallery double tray ceiling w/Juno lightning. Relish in the made-to-order top of the line kitchen, maple cabinets, 42" Sub-zero, dacor 6 burner cook-top, pot filler, dacor 30" wall oven, microwave & F&P DW, Marvel wine cooler & beverage fridge, granite, Island, nickel tile. En-suite master bedroom. Noteworthy, important features: cathedral ceiling, skylights, high-end lighting, HW floors, deck, central vacuum system, a/c, gas generator, integrated speakers, 3 car heated & a/c garage w/quarry tile floor, insulation, & irrigation system. Walk to British School, Pond, Laz Anderson Museum, close to Longwood Medical. Truly, A Special Property!
Location
State MA
County Suffolk
Area Jamaica Plain
Zoning RES
Direction Pond Street/Moss Hill Road/Slocum Road
Rooms
Family Room Flooring - Hardwood, Cable Hookup, Open Floorplan, Lighting - Overhead
Primary Bedroom Level Third
Dining Room Flooring - Hardwood, Window(s) - Picture, Open Floorplan, Lighting - Pendant, Lighting - Overhead
Kitchen Cathedral Ceiling(s), Flooring - Hardwood, Countertops - Stone/Granite/Solid, Kitchen Island, Open Floorplan, Recessed Lighting, Remodeled, Stainless Steel Appliances, Pot Filler Faucet, Wine Chiller, Gas Stove, Lighting - Pendant
Interior
Interior Features Bathroom - Full, Recessed Lighting, Lighting - Overhead, Home Office, Media Room, Foyer, Central Vacuum, Other
Heating Forced Air
Cooling Central Air
Flooring Marble, Hardwood, Stone / Slate, Flooring - Hardwood, Flooring - Stone/Ceramic Tile
Fireplaces Number 1
Fireplaces Type Living Room
Appliance Oven, Dishwasher, Disposal, Trash Compactor, Microwave, Countertop Range, Refrigerator, Freezer, Washer, Dryer, Wine Refrigerator, Vacuum System, Range Hood, Other, Gas Water Heater, Tank Water Heaterless, Plumbed For Ice Maker, Utility Connections for Gas Range, Utility Connections for Electric Oven, Utility Connections for Gas Dryer
Exterior
Exterior Feature Balcony / Deck, Rain Gutters, Sprinkler System, Decorative Lighting, Garden, Other
Garage Spaces 3.0
Fence Fenced/Enclosed, Fenced
Community Features Park, Walk/Jog Trails, Medical Facility, Private School, Other
Utilities Available for Gas Range, for Electric Oven, for Gas Dryer, Icemaker Connection, Generator Connection
Roof Type Shingle
Total Parking Spaces 3
Garage Yes
Building
Lot Description Cul-De-Sac, Gentle Sloping
Foundation Concrete Perimeter
Sewer Public Sewer
Water Public
Architectural Style Contemporary, Raised Ranch
Schools
Elementary Schools Open House'S
Middle Schools December, 1+2
High Schools From: 12-1:30
Others
Senior Community false
Acceptable Financing Contract
Listing Terms Contract
Read Less Info
Want to know what your home might be worth? Contact us for a FREE valuation!

Our team is ready to help you sell your home for the highest possible price ASAP
Bought with Elizabeth Bain • Commonwealth Standard Realty Advisors
GET MORE INFORMATION
Norfolk County, MA
Broker Associate | License ID: 9090789
Broker Associate License ID: 9090789




