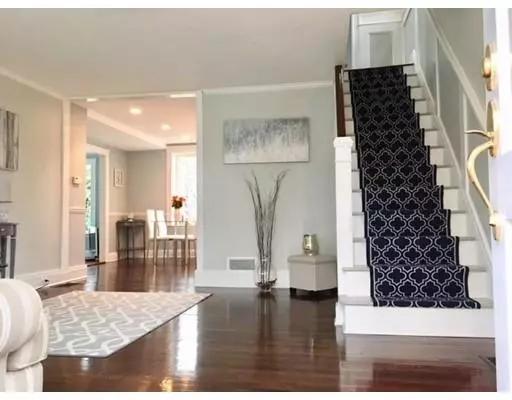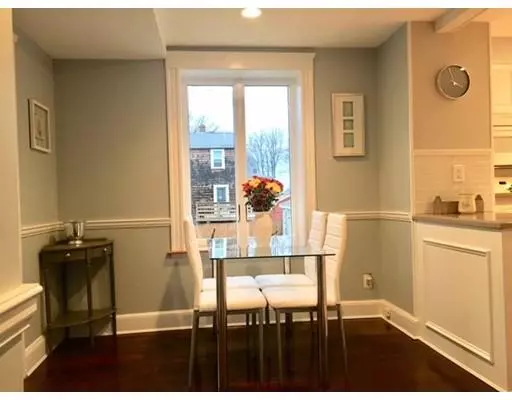For more information regarding the value of a property, please contact us for a free consultation.
Key Details
Sold Price $525,000
Property Type Single Family Home
Sub Type Single Family Residence
Listing Status Sold
Purchase Type For Sale
Square Footage 1,303 sqft
Price per Sqft $402
Subdivision Adams Shore
MLS Listing ID 72428713
Sold Date 03/08/19
Style Dutch Colonial
Bedrooms 3
Full Baths 1
Half Baths 1
HOA Y/N false
Year Built 1930
Annual Tax Amount $4,032
Tax Year 4032
Lot Size 4,791 Sqft
Acres 0.11
Property Description
A spectacular turn key home in highly sought after Adams Shore beach community. This home has been beautifully updated with modern and traditional finishes. Gleaming hardwood floors throughout, custom woodwork, recessed lighting, finished basement with half bath, bonus family room, central air conditioning along with a convenient mud room off the kitchen are just a few of the interior highlights of this home. The basement also includes a walk in storage closet perfect for skiing gear or sports equipment. There is a large flat grassy yard with private deck and paver patio great for entertaining, and also a custom built gardening tool shed. This home is just two blocks from the beach and playground and does not require flood insurance.
Location
State MA
County Norfolk
Area Adams Shore
Zoning Residentia
Direction Sea St to Bittern
Rooms
Family Room Flooring - Wood, Window(s) - Bay/Bow/Box
Basement Full, Finished
Primary Bedroom Level Second
Dining Room Flooring - Wood, Window(s) - Bay/Bow/Box
Kitchen Flooring - Wood, Window(s) - Picture
Interior
Interior Features Bathroom - Half, Walk-In Closet(s), Open Floorplan, Recessed Lighting, Storage, Bonus Room
Heating Forced Air
Cooling Central Air
Flooring Wood
Appliance Range, Dishwasher, Disposal, Microwave, Refrigerator, Freezer, Washer, Dryer, Electric Water Heater, Utility Connections for Electric Range, Utility Connections for Electric Oven, Utility Connections for Electric Dryer
Laundry Closet - Linen, Closet - Walk-in, Closet/Cabinets - Custom Built, Countertops - Upgraded, Electric Dryer Hookup, Recessed Lighting, Washer Hookup, In Basement
Exterior
Exterior Feature Rain Gutters, Storage, Garden, Stone Wall
Fence Fenced/Enclosed, Fenced
Community Features Public Transportation, Shopping, Park, Walk/Jog Trails, Laundromat, Highway Access, House of Worship, Marina, Private School, Public School, T-Station, University
Utilities Available for Electric Range, for Electric Oven, for Electric Dryer
Waterfront Description Beach Front, Bay, 0 to 1/10 Mile To Beach, Beach Ownership(Public)
Roof Type Shingle
Total Parking Spaces 4
Garage No
Building
Foundation Concrete Perimeter
Sewer Public Sewer
Water Public
Schools
Elementary Schools Merryount
Middle Schools Broad Meadows
High Schools Quincy High
Read Less Info
Want to know what your home might be worth? Contact us for a FREE valuation!

Our team is ready to help you sell your home for the highest possible price ASAP
Bought with Glenn Peterson • Red Door Real Estate
GET MORE INFORMATION

Norfolk County, MA
Broker Associate | License ID: 9090789
Broker Associate License ID: 9090789




