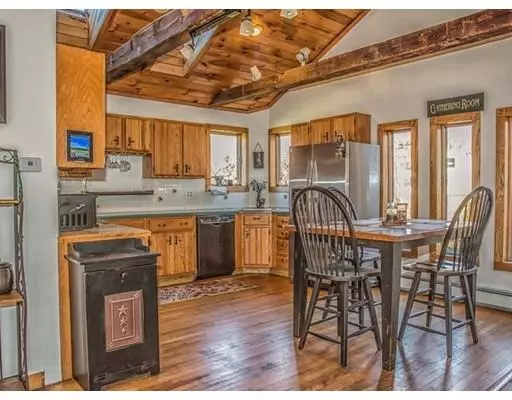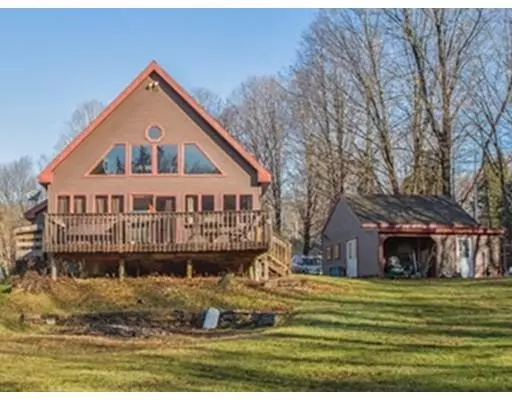For more information regarding the value of a property, please contact us for a free consultation.
Key Details
Sold Price $268,000
Property Type Single Family Home
Sub Type Single Family Residence
Listing Status Sold
Purchase Type For Sale
Square Footage 1,746 sqft
Price per Sqft $153
MLS Listing ID 72429465
Sold Date 03/13/19
Style Cape, Contemporary
Bedrooms 3
Full Baths 1
Half Baths 1
HOA Y/N false
Year Built 1987
Annual Tax Amount $3,654
Tax Year 2018
Lot Size 3.390 Acres
Acres 3.39
Property Description
You'll love this charming, modern home with private views off the deck from the vaulted living room with expansive wall of windows! This home has 3 bedroom, 1.5 baths & 2 bay garage on nearly 3.5 acres and is in quintessential Granville. The main level's open floor plan has generous space to move without losing that quaint, cozy atmosphere. Enjoy the deck soaking in the sun or maybe dip in the hot-tub. Open the windows in warm weather & drift off to sleep each night with the tranquil sounds of nature. This home boasts an enormously fantastic family room in the finished basement with bar area & stone hearth to reflect the heat of the wood stove (you may become a happy cellar dweller). Updates = remodeled full bath with tiled walk-in shower, vinyl siding and roof are new within 5 years. Large pantry can allow for 1st floor laundry. Main level has a pellet stove and oak flooring, modern eat-in kitchen to large side deck too! Why keep reading??? Seriously Don't Miss Out - Book a Showing!!!
Location
State MA
County Hampden
Zoning Res
Direction Off Route 57 Near Town Hall
Rooms
Family Room Wood / Coal / Pellet Stove, Flooring - Wall to Wall Carpet, Open Floorplan
Basement Full, Partially Finished, Interior Entry, Bulkhead
Primary Bedroom Level First
Dining Room Flooring - Hardwood
Kitchen Skylight, Cathedral Ceiling(s), Beamed Ceilings, Flooring - Hardwood, Dining Area
Interior
Interior Features Pantry, Closet/Cabinets - Custom Built, Recessed Lighting
Heating Electric Baseboard, Oil, Pellet Stove, Wood Stove
Cooling None, Whole House Fan
Flooring Carpet, Hardwood, Wood Laminate, Flooring - Laminate, Flooring - Wall to Wall Carpet
Fireplaces Type Wood / Coal / Pellet Stove
Appliance Range, Dishwasher, Refrigerator
Laundry In Basement
Exterior
Garage Spaces 2.0
Roof Type Shingle
Total Parking Spaces 6
Garage Yes
Building
Lot Description Cleared, Level
Foundation Concrete Perimeter, Block
Sewer Private Sewer
Water Private
Architectural Style Cape, Contemporary
Schools
Elementary Schools Sthwck Woodland
Middle Schools Swck Powdermill
High Schools Swck-Tllnd Reg.
Read Less Info
Want to know what your home might be worth? Contact us for a FREE valuation!

Our team is ready to help you sell your home for the highest possible price ASAP
Bought with Brenda Leduc • RE/MAX Compass
GET MORE INFORMATION
Norfolk County, MA
Broker Associate | License ID: 9090789
Broker Associate License ID: 9090789




