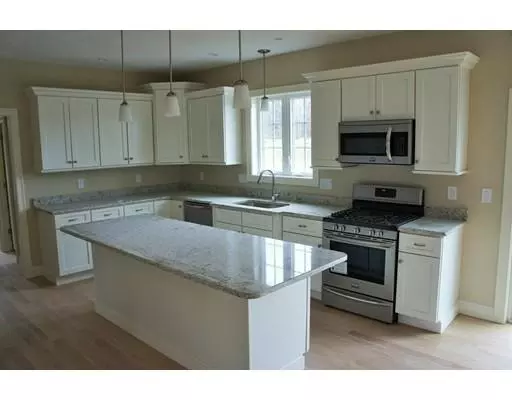For more information regarding the value of a property, please contact us for a free consultation.
Key Details
Sold Price $629,900
Property Type Single Family Home
Sub Type Single Family Residence
Listing Status Sold
Purchase Type For Sale
Square Footage 3,088 sqft
Price per Sqft $203
Subdivision Highfield Meadows
MLS Listing ID 72434386
Sold Date 09/26/19
Style Colonial
Bedrooms 4
Full Baths 2
Half Baths 1
HOA Fees $16/ann
HOA Y/N true
Year Built 2019
Tax Year 2018
Lot Size 0.530 Acres
Acres 0.53
Property Description
Welcome to Highfield Meadows - New 20 lot subdivision now available! Great location just minutes to major highway and easy access to Boston. This home under construction will have all the upgrades one would want in a quality built home with open concept floor plan. Special features include 9 ft. ceilings on 1st floor, large open foyer, oversized country kitchen with walk in pantry and separate butlers pantry with cabinets and sink.1st floor office with glass French door, fireplaced familyroom, 2nd floor has 3 large bedrooms+ oversized master with huge walk-in closet and tiled walk-in shower in bath are just some of the custom features being put into this home. Premium finishes are hardwood & tile flooring, granite kitchen & bath countertops! 3088 sq.ft + with all the upgrades. Town water,sewer & natural gas. All photos are from similar home .
Location
State MA
County Middlesex
Zoning Res
Direction Arlington St to Kelley to Burgess Farm Rd to Demitri Cir
Rooms
Basement Full, Walk-Out Access, Garage Access, Concrete
Primary Bedroom Level Second
Dining Room Flooring - Hardwood
Kitchen Flooring - Hardwood, Countertops - Stone/Granite/Solid, Kitchen Island, Country Kitchen
Interior
Heating Gravity, Natural Gas
Cooling Central Air
Flooring Wood, Tile, Carpet
Fireplaces Number 1
Fireplaces Type Family Room
Appliance Range, Dishwasher, Microwave, Gas Water Heater, Utility Connections for Gas Range
Laundry Flooring - Stone/Ceramic Tile, Second Floor
Exterior
Garage Spaces 2.0
Community Features Public Transportation
Utilities Available for Gas Range
Roof Type Shingle
Total Parking Spaces 6
Garage Yes
Building
Foundation Concrete Perimeter
Sewer Public Sewer
Water Public
Architectural Style Colonial
Schools
Elementary Schools Campbell
Middle Schools Dracut Middle
High Schools Dracut High
Read Less Info
Want to know what your home might be worth? Contact us for a FREE valuation!

Our team is ready to help you sell your home for the highest possible price ASAP
Bought with Jim Dolliver • RE/MAX Insight
GET MORE INFORMATION
Norfolk County, MA
Broker Associate | License ID: 9090789
Broker Associate License ID: 9090789




