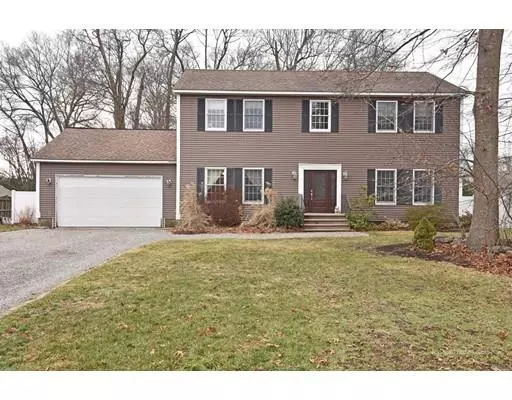For more information regarding the value of a property, please contact us for a free consultation.
Key Details
Sold Price $372,000
Property Type Single Family Home
Sub Type Single Family Residence
Listing Status Sold
Purchase Type For Sale
Square Footage 2,364 sqft
Price per Sqft $157
Subdivision John Brown Estates
MLS Listing ID 72435768
Sold Date 04/03/19
Style Colonial
Bedrooms 3
Full Baths 2
Half Baths 1
Year Built 2004
Annual Tax Amount $7,047
Tax Year 2018
Lot Size 0.350 Acres
Acres 0.35
Property Description
Here is your chance to live on Strawberry Lane for an affordable price! Upon entry of this young colonial you will see for yourself that this house is perfect for entertaining both inside and out! This home boasts a beautiful open foyer, dining room, great room with fireplace and an open kitchen with granite and stainless steel appliances.There is a slider that opens onto a stamped concrete patio and nice level backyard, equipped with outdoor shower. Upstairs you will find the master w/ walk-in closet and en suite bath that has a stand up shower & built in whirlpool tub, a 2nd and 3rd bed as well as a full bath w/ laundry closet for a full size by washer & dryer. In the lower level there is a large open space for storage w/ plenty of room for a workshop. There are also 2 rooms that are 90% finished. With just a few finishing touches you will add approximately 700 sqft of living space...making the total living space over 3000 sqft! All of this on a friendly cul de sac..call today!
Location
State RI
County Bristol
Zoning Residentia
Direction Follow GPS
Rooms
Basement Full, Partially Finished, Bulkhead
Primary Bedroom Level Second
Kitchen Countertops - Stone/Granite/Solid, Kitchen Island
Interior
Interior Features Bathroom - Half, Bathroom - Full, Entrance Foyer, Bathroom
Heating Baseboard, Propane
Cooling None
Flooring Tile, Carpet, Laminate, Hardwood
Fireplaces Number 1
Fireplaces Type Living Room
Appliance Range, Dishwasher, Disposal, Microwave, Refrigerator, Propane Water Heater, Tank Water Heater
Laundry Second Floor
Exterior
Exterior Feature Sprinkler System
Garage Spaces 2.0
Fence Fenced/Enclosed, Fenced
Community Features Pool, Tennis Court(s), Park, Walk/Jog Trails, Stable(s), Golf, Laundromat, Bike Path, Conservation Area, Highway Access, Marina, Private School, Public School, University
Waterfront Description Beach Front, Bay, 1 to 2 Mile To Beach, Beach Ownership(Public)
Roof Type Shingle
Total Parking Spaces 6
Garage Yes
Building
Lot Description Cul-De-Sac, Underground Storage Tank
Foundation Concrete Perimeter
Sewer Public Sewer
Water Public
Architectural Style Colonial
Schools
Elementary Schools Hugh Cole
Middle Schools Kickemuit
High Schools Mount Hope
Others
Senior Community false
Read Less Info
Want to know what your home might be worth? Contact us for a FREE valuation!

Our team is ready to help you sell your home for the highest possible price ASAP
Bought with Herman Sousa • Corinthian Real Estate
GET MORE INFORMATION
Norfolk County, MA
Broker Associate | License ID: 9090789
Broker Associate License ID: 9090789




