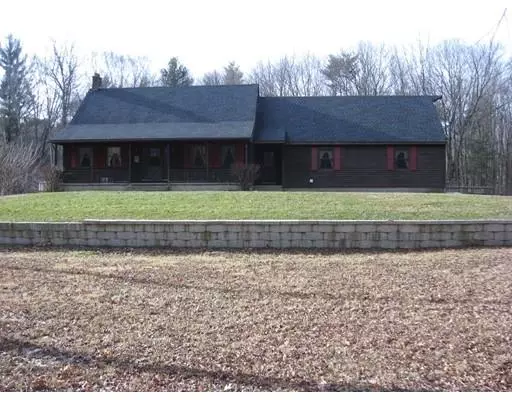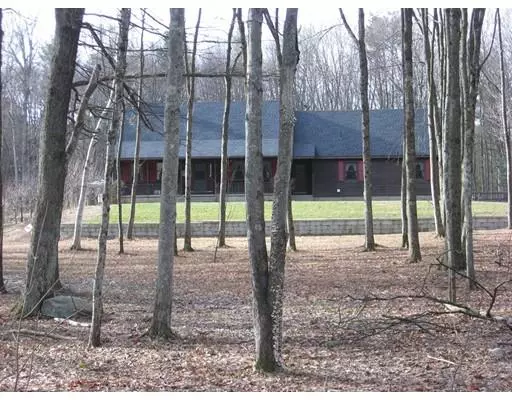For more information regarding the value of a property, please contact us for a free consultation.
Key Details
Sold Price $359,500
Property Type Single Family Home
Sub Type Single Family Residence
Listing Status Sold
Purchase Type For Sale
Square Footage 2,181 sqft
Price per Sqft $164
MLS Listing ID 72437821
Sold Date 06/12/19
Style Cape
Bedrooms 3
Full Baths 2
Half Baths 1
HOA Y/N false
Year Built 1985
Annual Tax Amount $5,184
Tax Year 2018
Lot Size 4.010 Acres
Acres 4.01
Property Description
Quabbin Reservoir borders this property!! This is your chance to own a gorgeous home in Belchertown bordered on two sides by Quabbin Reservoir. Privacy abounds on this 3 bedroom 2.5 bath home on 4 acres. Spectacular country setting on dead end road with hiking right out your front door. Open floor plan with areas to be more creative with inside. Beautiful wide plank wood floors throughout. Kitchen slider goes into fully enclosed porch for relaxing and watching the wildlife.Cathedral ceiling in living room with post and beam design. Two car attached garage along with what was a barn that was converted back into another garage/shed. Great place for your small farm. Plenty of open space for paddocks if desired. Fruit trees along the east boundary. This is definitely a home you don't want to pass on if you are looking for that secluded yet close to everything home. Wildlife thrives in this area and is totally undisturbed nature at Her best.
Location
State MA
County Hampshire
Zoning OA4
Direction Rt. 9 to Old Enfield Rd. Very end of Old Enfield, Earley St. on Right.
Rooms
Basement Full, Interior Entry, Garage Access, Bulkhead, Concrete, Unfinished
Primary Bedroom Level Second
Dining Room Flooring - Wood, Chair Rail
Kitchen Closet, Flooring - Stone/Ceramic Tile, Pantry, Open Floorplan, Slider
Interior
Interior Features Walk-In Closet(s), Bonus Room, Central Vacuum
Heating Forced Air, Oil, Wood
Cooling None
Flooring Wood, Tile, Particle Board, Flooring - Wood
Fireplaces Number 1
Appliance Range, Refrigerator, Range Hood, Electric Water Heater, Tank Water Heater, Utility Connections for Electric Range, Utility Connections for Electric Dryer
Laundry Laundry Closet, Flooring - Vinyl, Main Level, Electric Dryer Hookup, Washer Hookup, First Floor
Exterior
Exterior Feature Rain Gutters, Storage, Fruit Trees, Stone Wall, Other
Garage Spaces 2.0
Community Features Public Transportation, Shopping, Pool, Tennis Court(s), Park, Walk/Jog Trails, Stable(s), Golf, Laundromat, Conservation Area, House of Worship, Public School, Other
Utilities Available for Electric Range, for Electric Dryer, Washer Hookup
View Y/N Yes
View Scenic View(s)
Roof Type Shingle
Total Parking Spaces 8
Garage Yes
Building
Lot Description Wooded, Cleared, Level, Other
Foundation Concrete Perimeter
Sewer Private Sewer
Water Private
Architectural Style Cape
Schools
Elementary Schools Swift River
Middle Schools Jabish Brook
High Schools Bhs
Others
Senior Community false
Read Less Info
Want to know what your home might be worth? Contact us for a FREE valuation!

Our team is ready to help you sell your home for the highest possible price ASAP
Bought with Denise J. Calvo - Berndt • Union Crossing Realty
GET MORE INFORMATION
Norfolk County, MA
Broker Associate | License ID: 9090789
Broker Associate License ID: 9090789




