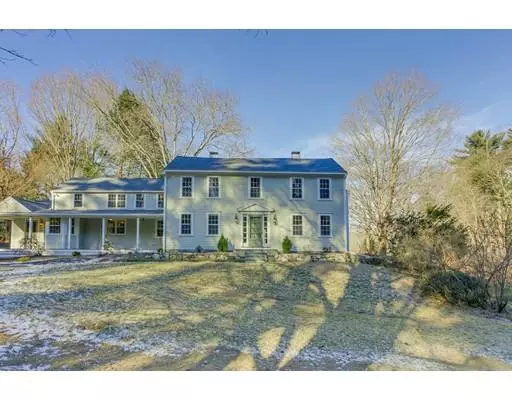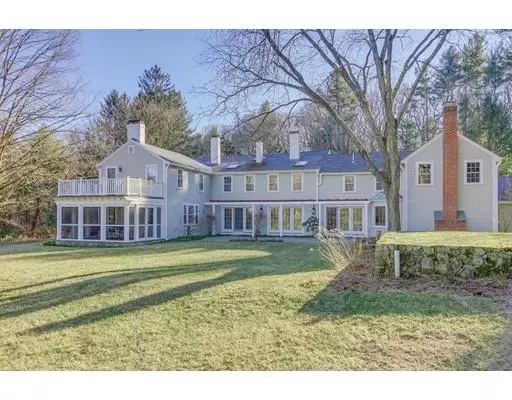For more information regarding the value of a property, please contact us for a free consultation.
Key Details
Sold Price $1,090,000
Property Type Single Family Home
Sub Type Single Family Residence
Listing Status Sold
Purchase Type For Sale
Square Footage 4,560 sqft
Price per Sqft $239
MLS Listing ID 72440297
Sold Date 04/04/19
Style Colonial
Bedrooms 5
Full Baths 3
Half Baths 1
Year Built 1820
Annual Tax Amount $20,548
Tax Year 2019
Lot Size 1.170 Acres
Acres 1.17
Property Description
Move-in ready and sample the good life with sophistication, charm and with today's amenities. This updated country home is a timeless treasure with distinct character. Highlights include a bright updated gourmet kitchen that opens to the family room with access to a large private stone patio. Enjoy the formal dining room, inviting living room and den with built-ins . A fireplace in each of these rooms creates a warm atmosphere. Originally built in 1820, this home has been extensively updated and is being assimilated into an enclave of two brand new homes. With approx. 4500 s.f., the first floor boasts open living areas with large windows and French doors to the outside. Some original details include wide pine floors and a behive oven fireplace. A charming screened porch delights. The main floor includes laundry and a huge mudroom.The second floor has five bedrooms and three full baths, including a marble master bath and deck overlooking 1+ acres with tranquil pond. Close to town center
Location
State MA
County Middlesex
Zoning R40
Direction Concord Road to Moore Road
Rooms
Family Room Flooring - Stone/Ceramic Tile, Window(s) - Bay/Bow/Box, Exterior Access, Recessed Lighting
Basement Partial
Primary Bedroom Level Second
Dining Room Flooring - Hardwood
Kitchen Skylight, Countertops - Stone/Granite/Solid, Kitchen Island, Breakfast Bar / Nook, Cabinets - Upgraded
Interior
Interior Features Den
Heating Baseboard, Hot Water, Oil, Fireplace(s)
Cooling None
Flooring Hardwood, Pine, Flooring - Hardwood
Fireplaces Number 7
Fireplaces Type Dining Room, Family Room, Living Room, Master Bedroom, Bedroom
Appliance Range, Dishwasher, Refrigerator, Tank Water Heater, Utility Connections for Electric Range, Utility Connections for Electric Oven
Laundry First Floor
Exterior
Exterior Feature Balcony
Garage Spaces 2.0
Community Features Shopping, Golf, Bike Path, House of Worship, Public School, T-Station
Utilities Available for Electric Range, for Electric Oven
View Y/N Yes
View Scenic View(s)
Roof Type Shingle
Total Parking Spaces 6
Garage Yes
Building
Lot Description Wooded, Easements, Level
Foundation Stone
Sewer Private Sewer
Water Public
Architectural Style Colonial
Schools
Elementary Schools Claypit Hill
Middle Schools Wayland Middle
High Schools Wayland High
Others
Acceptable Financing Contract
Listing Terms Contract
Read Less Info
Want to know what your home might be worth? Contact us for a FREE valuation!

Our team is ready to help you sell your home for the highest possible price ASAP
Bought with Eileen Balicki • Coldwell Banker Residential Brokerage - Weston
GET MORE INFORMATION
Norfolk County, MA
Broker Associate | License ID: 9090789
Broker Associate License ID: 9090789




