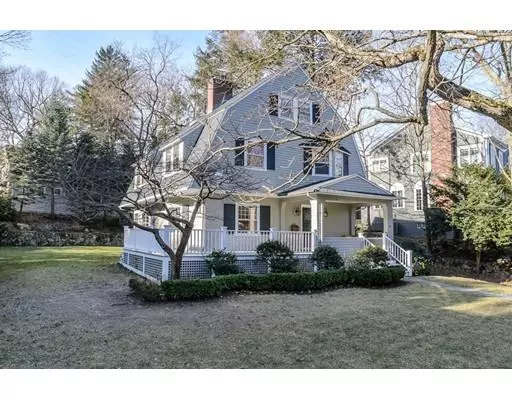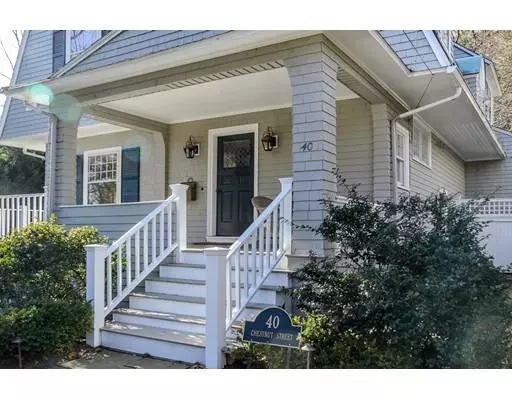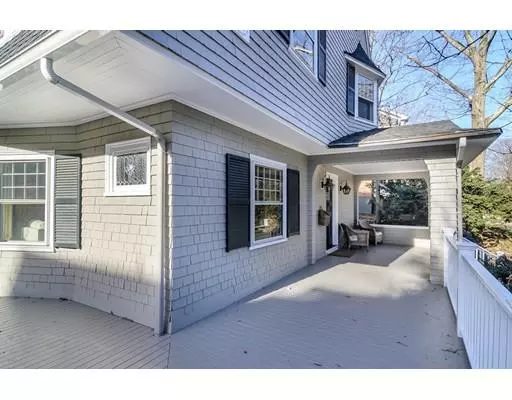For more information regarding the value of a property, please contact us for a free consultation.
Key Details
Sold Price $1,690,000
Property Type Single Family Home
Sub Type Single Family Residence
Listing Status Sold
Purchase Type For Sale
Square Footage 3,369 sqft
Price per Sqft $501
Subdivision Wellesley Farms
MLS Listing ID 72440751
Sold Date 02/25/19
Style Colonial
Bedrooms 5
Full Baths 3
Half Baths 1
Year Built 1890
Annual Tax Amount $14,914
Tax Year 2019
Lot Size 0.300 Acres
Acres 0.3
Property Description
Brimming with charm and fine details and replete with updates that reflect today's style. Sun-splashed Shingle-style residence enhanced with a wrap around front porch and set on a prestigious street in the heart of Wellesley Farms. Warm, inviting front foyer with polished hardwood floors, turned staircase and tall ceilings. The gorgeous, custom eat-in kitchen was beautifully designed and has marble countertops and backsplash, and top of the line appliances. Baths are tastefully updated. Each of the bedrooms is a generous size including a master suite with an office/lounge area. The third floor has two bedrooms with sweeping views of this much-desired neighborhood. The finished lower level is a great casual spot to relax and enjoy. The professionally landscaped grounds include handsome stonework and a lovely patio. All this plus you can walk to shops, restaurants and the train. You're going to love to come home.
Location
State MA
County Norfolk
Area Wellesley Farms
Zoning SR20
Direction Cliff Road to Chestnut Street
Rooms
Basement Full, Partially Finished, Interior Entry
Primary Bedroom Level Second
Dining Room Flooring - Hardwood, Window(s) - Bay/Bow/Box, Lighting - Overhead
Kitchen Flooring - Stone/Ceramic Tile, Window(s) - Bay/Bow/Box, Dining Area, Countertops - Stone/Granite/Solid, Breakfast Bar / Nook, Recessed Lighting, Remodeled, Stainless Steel Appliances, Pot Filler Faucet, Wine Chiller
Interior
Interior Features Bathroom - Full, Bathroom - With Shower Stall, Countertops - Stone/Granite/Solid, Closet, Lighting - Overhead, Closet/Cabinets - Custom Built, Pantry, Countertops - Upgraded, Bathroom, Play Room, Office, Study
Heating Forced Air, Electric Baseboard, Natural Gas, Ductless, Fireplace
Cooling Central Air, Ductless
Flooring Wood, Tile, Marble, Flooring - Stone/Ceramic Tile, Flooring - Hardwood
Fireplaces Number 2
Appliance Range, Dishwasher, Disposal, Trash Compactor, Refrigerator, Range Hood, Gas Water Heater, Utility Connections for Gas Range
Laundry Washer Hookup, In Basement
Exterior
Exterior Feature Rain Gutters, Storage, Professional Landscaping, Sprinkler System, Decorative Lighting, Stone Wall
Community Features Public Transportation, Shopping, Park, Walk/Jog Trails, Golf, Bike Path, Conservation Area, Highway Access, Private School, Public School
Utilities Available for Gas Range, Washer Hookup
Roof Type Shingle
Total Parking Spaces 3
Garage No
Building
Foundation Stone
Sewer Public Sewer
Water Public
Architectural Style Colonial
Schools
Elementary Schools Wps
Middle Schools Wps
High Schools Wps
Read Less Info
Want to know what your home might be worth? Contact us for a FREE valuation!

Our team is ready to help you sell your home for the highest possible price ASAP
Bought with Toby Klebenov • Hammond Residential Real Estate
GET MORE INFORMATION
Norfolk County, MA
Broker Associate | License ID: 9090789
Broker Associate License ID: 9090789




