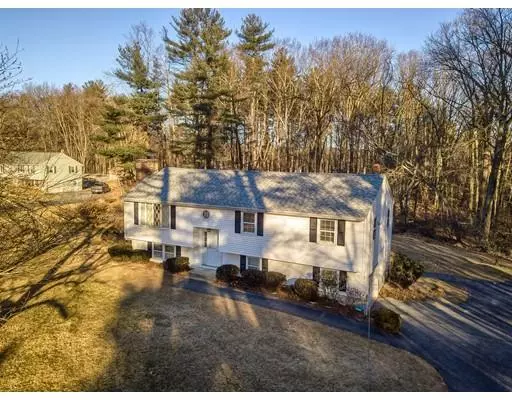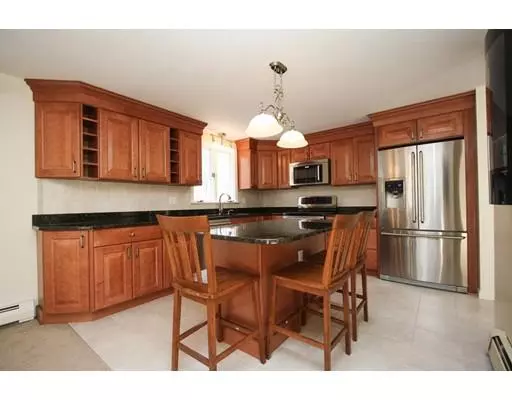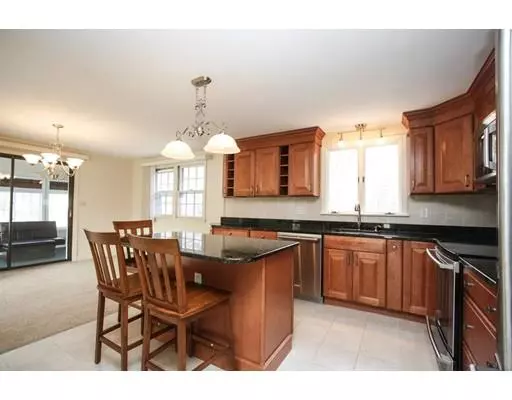For more information regarding the value of a property, please contact us for a free consultation.
Key Details
Sold Price $390,000
Property Type Single Family Home
Sub Type Single Family Residence
Listing Status Sold
Purchase Type For Sale
Square Footage 2,100 sqft
Price per Sqft $185
MLS Listing ID 72442181
Sold Date 03/08/19
Bedrooms 4
Full Baths 2
HOA Y/N false
Year Built 1976
Annual Tax Amount $4,303
Tax Year 2018
Lot Size 0.930 Acres
Acres 0.93
Property Description
Move in ready 4 bed, 2 bath split entry on cul de sac awaits new owner! Step in to the bright and sunny living room with bay window & brick fireplace, perfect for warming up on those winter nights! Entertain guests in your dining room which also has a slider to your insulated 3 season porch boasting tons of natural light and tranquility. Beautifully renovated dine-in kitchen is open and offers granite countertops, energy star appliances, kitchen island/breakfast bar, ample cabinet space & electric fireplace. The 1st floor has 3 good sized bedrooms with gleaming hw floors, and lovely remodeled bathroom with tiled shower, double sink vanity, granite tops and linen closet. Step downstairs to your family room which offers new carpeting, another fireplace, and slider to the back yard. Another bedroom and bathroom with laundry complete the lower level. New oil tank in 2019, new roof, whole house generator, 1 car garage and large back yard with .93 acres & much more complete this package!
Location
State MA
County Middlesex
Zoning R1
Direction Mammoth Rd to Winterhill
Rooms
Family Room Flooring - Wall to Wall Carpet, Slider
Basement Full, Finished, Walk-Out Access, Interior Entry, Garage Access
Primary Bedroom Level First
Dining Room Flooring - Wall to Wall Carpet, Open Floorplan, Slider
Kitchen Flooring - Stone/Ceramic Tile, Countertops - Stone/Granite/Solid, Kitchen Island, Open Floorplan, Remodeled, Stainless Steel Appliances
Interior
Heating Baseboard, Oil
Cooling None
Flooring Tile, Carpet, Hardwood
Fireplaces Number 2
Fireplaces Type Family Room, Kitchen, Living Room
Appliance Range, Dishwasher, Microwave, Refrigerator, Washer, Dryer, ENERGY STAR Qualified Refrigerator, ENERGY STAR Qualified Dryer, ENERGY STAR Qualified Dishwasher, ENERGY STAR Qualified Washer, Range - ENERGY STAR, Oil Water Heater, Plumbed For Ice Maker, Utility Connections for Electric Range, Utility Connections for Electric Dryer
Laundry Electric Dryer Hookup, Washer Hookup, In Basement
Exterior
Exterior Feature Rain Gutters
Garage Spaces 1.0
Utilities Available for Electric Range, for Electric Dryer, Washer Hookup, Icemaker Connection, Generator Connection
Roof Type Shingle
Total Parking Spaces 6
Garage Yes
Building
Lot Description Cul-De-Sac, Wooded, Level
Foundation Concrete Perimeter
Sewer Public Sewer
Water Private
Read Less Info
Want to know what your home might be worth? Contact us for a FREE valuation!

Our team is ready to help you sell your home for the highest possible price ASAP
Bought with Mark Kleiner • DCU Realty - Tyngsboro
GET MORE INFORMATION
Norfolk County, MA
Broker Associate | License ID: 9090789
Broker Associate License ID: 9090789




