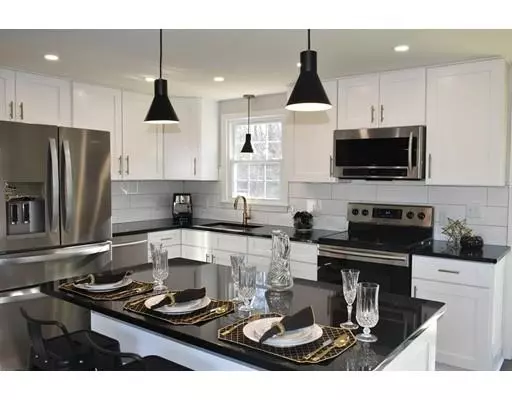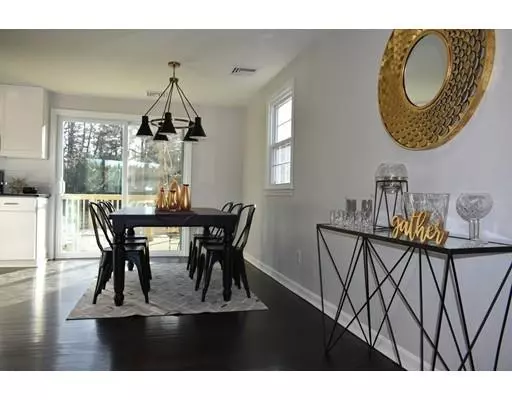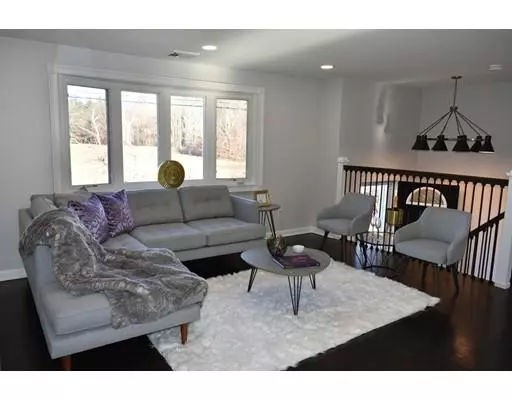For more information regarding the value of a property, please contact us for a free consultation.
Key Details
Sold Price $477,000
Property Type Single Family Home
Sub Type Single Family Residence
Listing Status Sold
Purchase Type For Sale
Square Footage 1,740 sqft
Price per Sqft $274
Subdivision Broadway Road/Methuen Road
MLS Listing ID 72442406
Sold Date 03/22/19
Style Raised Ranch
Bedrooms 4
Full Baths 2
HOA Y/N false
Year Built 1973
Annual Tax Amount $4,545
Tax Year 2019
Lot Size 1.310 Acres
Acres 1.31
Property Description
Fantastic split-level home has been fully renovated with today's modern family in mind! Boasts 4 bedrooms, 2 master bedroom options, 2 baths & fireplaced family room in the lower level. As you enter, you are greeted w/ modern open-concept living/dining/kitchen area that is ideal for entertaining, leading out to deck overlooking a private expansive rear yard. Offering attractive cabinetry, granite counters, SS appliances & custom built-in island. Upper level also features three bright & airy bedrooms, newly updated full bath w/ double vanity & quartz counters. Beautiful hardwood flooring throughout main level. 2nd master bedroom, full bath & large fireplaced family/game room in lower level completes this not to be missed home. Located on a quiet road surrounded by nature, the outdoor space is perfect for entertaining/recreation. Great for gardening, playing outdoor games or just having a quiet retreat. Oversized paved driveway for 6+ pkg. Tons of amenities nearby!
Location
State MA
County Middlesex
Zoning R1
Direction Route 113 to Methuen Road, 1st home on the left.
Rooms
Family Room Flooring - Wall to Wall Carpet, Exterior Access, Remodeled, Lighting - Overhead, Breezeway
Basement Full, Finished, Walk-Out Access, Interior Entry, Sump Pump
Primary Bedroom Level Main
Dining Room Flooring - Hardwood, Deck - Exterior, Exterior Access, Open Floorplan, Remodeled, Slider, Lighting - Overhead
Kitchen Flooring - Hardwood, Dining Area, Countertops - Stone/Granite/Solid, Countertops - Upgraded, Kitchen Island, Cabinets - Upgraded, Open Floorplan, Recessed Lighting, Remodeled, Stainless Steel Appliances, Lighting - Pendant
Interior
Interior Features Closet, Lighting - Overhead, Second Master Bedroom
Heating Central, Propane
Cooling Central Air
Flooring Tile, Carpet, Hardwood, Flooring - Wall to Wall Carpet
Fireplaces Number 1
Fireplaces Type Family Room
Appliance Microwave, ENERGY STAR Qualified Refrigerator, ENERGY STAR Qualified Dishwasher, Water Softener, Range - ENERGY STAR, Electric Water Heater, Tank Water Heater, Plumbed For Ice Maker, Utility Connections for Electric Range, Utility Connections for Electric Dryer
Laundry Washer Hookup, Lighting - Overhead, First Floor
Exterior
Exterior Feature Rain Gutters, Storage, Professional Landscaping
Community Features Public Transportation, Shopping, Park, Walk/Jog Trails, Stable(s), Golf, Medical Facility, Laundromat, Conservation Area, Highway Access, House of Worship
Utilities Available for Electric Range, for Electric Dryer, Washer Hookup, Icemaker Connection
Waterfront Description Stream
Roof Type Shingle
Total Parking Spaces 6
Garage No
Building
Lot Description Cleared, Gentle Sloping
Foundation Concrete Perimeter
Sewer Private Sewer
Water Private
Architectural Style Raised Ranch
Schools
Elementary Schools Campbell Elem
Middle Schools Richardson
High Schools Dracut Hs
Others
Senior Community false
Acceptable Financing Contract
Listing Terms Contract
Read Less Info
Want to know what your home might be worth? Contact us for a FREE valuation!

Our team is ready to help you sell your home for the highest possible price ASAP
Bought with Janine Wuschke • Keller Williams Realty Evolution
GET MORE INFORMATION
Norfolk County, MA
Broker Associate | License ID: 9090789
Broker Associate License ID: 9090789




