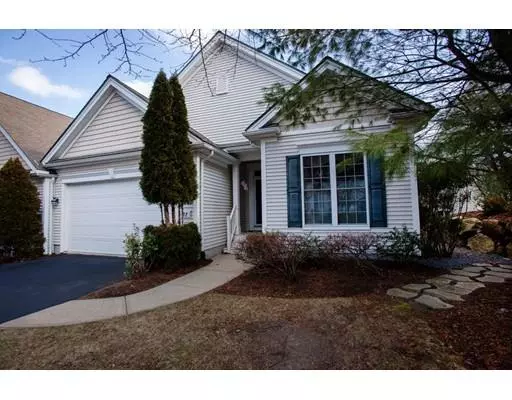For more information regarding the value of a property, please contact us for a free consultation.
Key Details
Sold Price $423,000
Property Type Single Family Home
Sub Type Single Family Residence
Listing Status Sold
Purchase Type For Sale
Square Footage 2,230 sqft
Price per Sqft $189
Subdivision Great Island
MLS Listing ID 72443872
Sold Date 04/29/19
Style Contemporary, Ranch
Bedrooms 2
Full Baths 3
HOA Fees $338/mo
HOA Y/N true
Year Built 2004
Annual Tax Amount $6,308
Tax Year 2019
Lot Size 6,098 Sqft
Acres 0.14
Property Description
You cannot beat the LOCATION of this home in the 55+ active Del Webb community of Great Island in the PINEHILLS! Located at the end of a private street close to the Overlook Clubhouse, this "Franklin" model home offers single-level living with partially finished lower level and screened in porch. Lots of value in this home with two bedrooms and two full baths on the main floor with a great room, full bath and large cedar closet in the finished lower level. Large kitchen is open to sunny, eat-in area which opens to living room with gas fireplace with marble surround. Dining room with wainscoting and crown moulding, spacious master ensuite and laundry room complete the first floor. Three-season porch off living room steps down to a stone patio overlooking private backyard. Within walking distance to the clubhouse, indoor pool, fitness center, tennis courts, Great Island Pond and multiple walking trails. Get in now to enjoy Spring in the Pinehills!
Location
State MA
County Plymouth
Area Pinehills
Zoning RES
Direction Exit 3-Clark Rd to 2nd entrance to Great Island. (L) onto Champlain-(L) onto Millers Joist to #17.
Rooms
Basement Full, Partially Finished, Bulkhead, Radon Remediation System, Concrete
Primary Bedroom Level Main
Dining Room Flooring - Wall to Wall Carpet, Wainscoting
Kitchen Flooring - Hardwood, Dining Area, Pantry, Countertops - Upgraded, Recessed Lighting
Interior
Interior Features Closet - Cedar, Great Room
Heating Forced Air, Natural Gas
Cooling Central Air
Flooring Wood, Tile, Carpet, Flooring - Wall to Wall Carpet
Fireplaces Number 1
Fireplaces Type Living Room
Appliance Range, Dishwasher, Disposal, Microwave, Refrigerator, Washer, Dryer, Range Hood, Gas Water Heater, Plumbed For Ice Maker, Utility Connections for Electric Range, Utility Connections for Electric Dryer
Laundry Flooring - Stone/Ceramic Tile, Main Level, Electric Dryer Hookup, Washer Hookup, First Floor
Exterior
Exterior Feature Rain Gutters, Professional Landscaping, Sprinkler System
Garage Spaces 2.0
Community Features Public Transportation, Shopping, Pool, Tennis Court(s), Park, Walk/Jog Trails, Golf, Medical Facility, Bike Path, Conservation Area, Highway Access, House of Worship, Public School
Utilities Available for Electric Range, for Electric Dryer, Washer Hookup, Icemaker Connection
Waterfront Description Beach Front, Ocean, 1 to 2 Mile To Beach, Beach Ownership(Public)
Roof Type Shingle
Total Parking Spaces 2
Garage Yes
Building
Lot Description Level
Foundation Concrete Perimeter
Sewer Other
Water Other
Architectural Style Contemporary, Ranch
Others
Senior Community true
Read Less Info
Want to know what your home might be worth? Contact us for a FREE valuation!

Our team is ready to help you sell your home for the highest possible price ASAP
Bought with Kimberly Allen • Engel & Volkers, South Shore
GET MORE INFORMATION
Norfolk County, MA
Broker Associate | License ID: 9090789
Broker Associate License ID: 9090789




