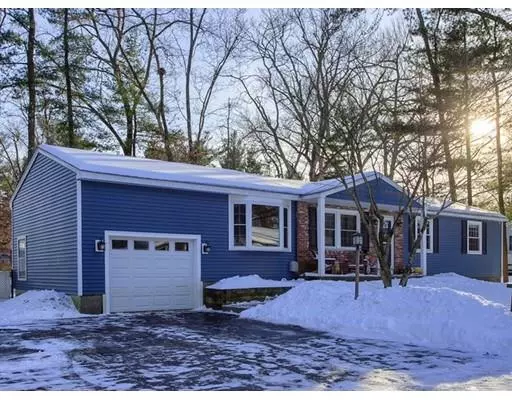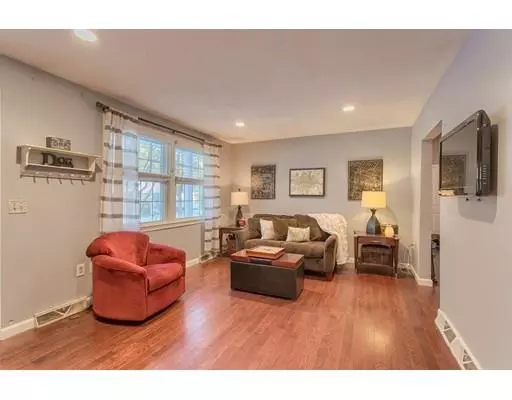For more information regarding the value of a property, please contact us for a free consultation.
Key Details
Sold Price $460,000
Property Type Single Family Home
Sub Type Single Family Residence
Listing Status Sold
Purchase Type For Sale
Square Footage 1,876 sqft
Price per Sqft $245
MLS Listing ID 72445653
Sold Date 04/04/19
Style Ranch
Bedrooms 3
Full Baths 1
Half Baths 1
HOA Y/N false
Year Built 1971
Annual Tax Amount $5,508
Tax Year 2018
Lot Size 10,018 Sqft
Acres 0.23
Property Description
Welcome HOME! You will fall in love with this UPDATED 3 bedroom, 1.5 bath Ranch nestled in a popular Westford neighborhood. Boasting a newly renovated kitchen with vaulted ceilings and exposed wood beams, hardwood floors, beautiful custom cabinetry, granite counters, tiled back splash, and stainless steel appliances. The breakfast area opens to the farmhouse style dining room with chair rail, wainscotting, and bow window. The sun room overlooks the large fenced in yard. The lower level is nicely finished with a family/game room and half bath with laundry. Other features include town water, natural gas, and a 1 car attached garage. Newer septic system, vinyl siding, windows, heating system, tankless hot water tank, and 200 amp electrical. All this plus a great location ~ close to Nabnasset Lake, schools, parks, golfing, shopping, and commuter routes.
Location
State MA
County Middlesex
Area Nabnasset
Zoning RB
Direction Plain Road to Poplar Road to Fir Road.
Rooms
Family Room Ceiling Fan(s), Flooring - Laminate
Basement Full, Finished, Interior Entry
Primary Bedroom Level Main
Dining Room Beamed Ceilings, Flooring - Hardwood, Window(s) - Bay/Bow/Box, Chair Rail, Open Floorplan
Kitchen Skylight, Cathedral Ceiling(s), Ceiling Fan(s), Beamed Ceilings, Flooring - Hardwood, Dining Area, Countertops - Stone/Granite/Solid, Breakfast Bar / Nook, Cabinets - Upgraded, Open Floorplan, Recessed Lighting, Remodeled, Stainless Steel Appliances, Gas Stove, Lighting - Pendant
Interior
Interior Features Sun Room
Heating Forced Air, Natural Gas
Cooling Wall Unit(s)
Flooring Wood, Tile, Flooring - Stone/Ceramic Tile
Appliance Range, Dishwasher, Microwave, Refrigerator, Tank Water Heaterless, Utility Connections for Gas Range, Utility Connections for Gas Oven
Laundry In Basement
Exterior
Exterior Feature Rain Gutters, Storage
Garage Spaces 1.0
Fence Fenced
Community Features Shopping, Tennis Court(s), Park, Walk/Jog Trails, Golf, Conservation Area, Highway Access, Public School
Utilities Available for Gas Range, for Gas Oven
Waterfront Description Beach Front, Lake/Pond, 3/10 to 1/2 Mile To Beach, Beach Ownership(Private,Association)
Roof Type Shingle
Total Parking Spaces 3
Garage Yes
Building
Lot Description Level
Foundation Concrete Perimeter
Sewer Private Sewer
Water Public
Architectural Style Ranch
Schools
Elementary Schools Nab/Abbott
Middle Schools Stony Brook
High Schools Westfordacademy
Others
Senior Community false
Read Less Info
Want to know what your home might be worth? Contact us for a FREE valuation!

Our team is ready to help you sell your home for the highest possible price ASAP
Bought with Angela Green • RE/MAX Executive Realty
GET MORE INFORMATION
Norfolk County, MA
Broker Associate | License ID: 9090789
Broker Associate License ID: 9090789




