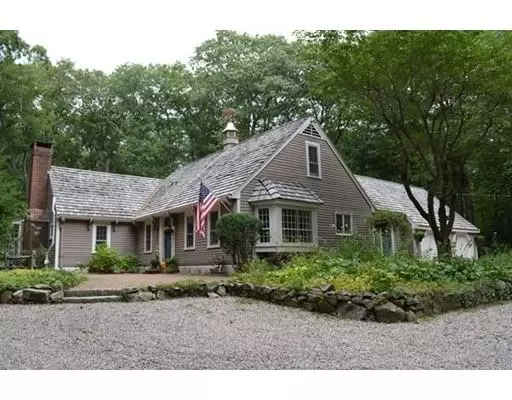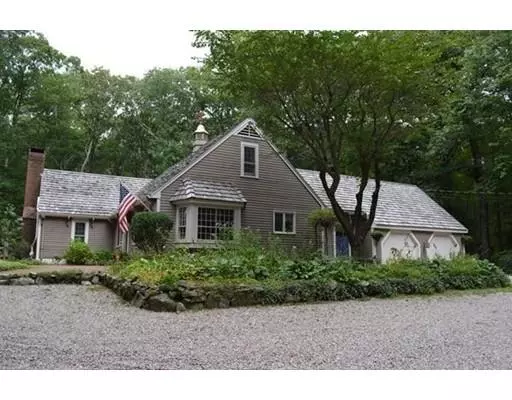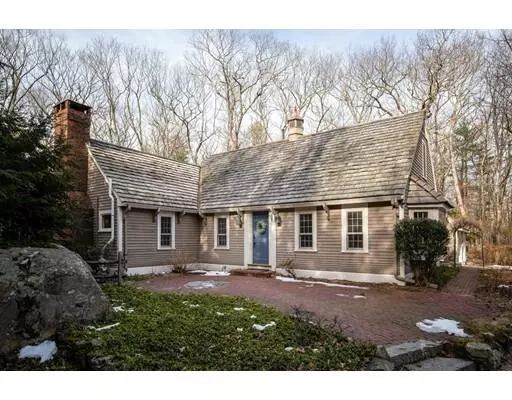For more information regarding the value of a property, please contact us for a free consultation.
Key Details
Sold Price $724,900
Property Type Single Family Home
Sub Type Single Family Residence
Listing Status Sold
Purchase Type For Sale
Square Footage 2,608 sqft
Price per Sqft $277
MLS Listing ID 72447071
Sold Date 04/30/19
Style Cape
Bedrooms 3
Full Baths 2
Half Baths 1
Year Built 1972
Annual Tax Amount $10,379
Tax Year 2018
Lot Size 2.550 Acres
Acres 2.55
Property Description
Circa 1972 Reproduction Cape Situated on 2.5 Private Acres Abutting Rocky Woods Reservation. Stunning Shake Shingle Roof, Wide Pine Floors on the First Floor and Oak Flooring on the Second Floor. Gorgeous Kitchen Features Granite Counters, SS Appliances, Double Ovens and Custom White Cabinetry. Vaulted 4-Season Room Features Tile Flooring, Transom Windows, Wood Stove and Slider to a Fabulous Deck with Exterior Surround Sound Great For Entertaining! Beautiful Living Room Features Nantucket Windows, Enormous Fieldstone Fireplace and Hearth. First Floor Office, Sitting Room, Mud Room, Full and Half Bath. Second Floor Features 3 Bedrooms with Loads of Closet Space. Full Bath Offers Marble Vanity, Tiled Jacuzzi Tub with Glass Shower, Radiant Heated Flooring and Skylight. Security System, Generator Hook-Up, Central A/C, Newer Furnace and Water Heater. Schedule Your Showing Today To Preview This Fabulous Home and Private Retreat!
Location
State MA
County Norfolk
Zoning RT
Direction Route 109 to Hartford Street-Towards Westwood/Dover Line.
Rooms
Basement Full, Partially Finished, Interior Entry, Sump Pump, Radon Remediation System
Primary Bedroom Level Second
Kitchen Flooring - Hardwood, Dining Area, Countertops - Stone/Granite/Solid, Cabinets - Upgraded, Cable Hookup, Deck - Exterior, Exterior Access, Recessed Lighting, Remodeled, Slider, Stainless Steel Appliances
Interior
Interior Features Ceiling - Cathedral, Ceiling Fan(s), Slider, Sitting Room, Sun Room, Mud Room, Office, Wired for Sound
Heating Baseboard, Oil
Cooling Central Air, Whole House Fan
Flooring Tile, Carpet, Hardwood, Flooring - Hardwood, Flooring - Stone/Ceramic Tile
Fireplaces Number 2
Fireplaces Type Living Room, Wood / Coal / Pellet Stove
Appliance Oven, Dishwasher, Microwave, Countertop Range, Oil Water Heater, Tank Water Heater, Plumbed For Ice Maker, Utility Connections for Electric Range, Utility Connections for Electric Oven, Utility Connections for Electric Dryer
Laundry Dryer Hookup - Electric, Washer Hookup
Exterior
Exterior Feature Rain Gutters, Storage, Sprinkler System, Decorative Lighting, Fruit Trees, Garden, Stone Wall
Garage Spaces 2.0
Community Features Shopping, Park, Walk/Jog Trails, Conservation Area, House of Worship, Public School
Utilities Available for Electric Range, for Electric Oven, for Electric Dryer, Washer Hookup, Icemaker Connection, Generator Connection
Waterfront Description Stream
Roof Type Shake
Total Parking Spaces 10
Garage Yes
Building
Lot Description Wooded, Level, Sloped
Foundation Concrete Perimeter
Sewer Private Sewer
Water Public
Architectural Style Cape
Schools
Elementary Schools Mem/Whee/Dale
Middle Schools Blake
High Schools Medfield
Others
Acceptable Financing Contract
Listing Terms Contract
Read Less Info
Want to know what your home might be worth? Contact us for a FREE valuation!

Our team is ready to help you sell your home for the highest possible price ASAP
Bought with Danielle Rochefort Group • Berkshire Hathaway HomeServices Page Realty
GET MORE INFORMATION
Norfolk County, MA
Broker Associate | License ID: 9090789
Broker Associate License ID: 9090789




