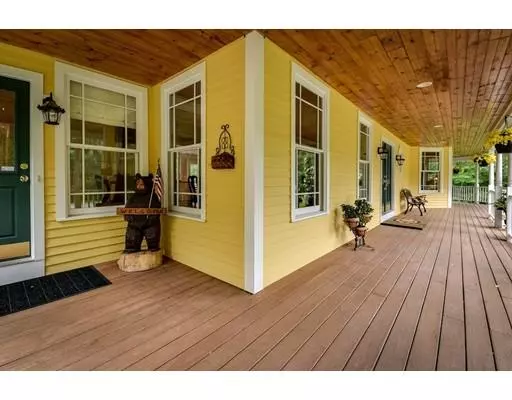For more information regarding the value of a property, please contact us for a free consultation.
Key Details
Sold Price $1,497,500
Property Type Single Family Home
Sub Type Single Family Residence
Listing Status Sold
Purchase Type For Sale
Square Footage 4,851 sqft
Price per Sqft $308
MLS Listing ID 72447116
Sold Date 05/01/19
Style Colonial
Bedrooms 4
Full Baths 3
Half Baths 1
Year Built 1995
Annual Tax Amount $18,358
Tax Year 2019
Lot Size 5.800 Acres
Acres 5.8
Property Description
Refreshing opportunity in Dover! Move in ready. Stunning Colonial in sought after central location, majestically set on more than 5 acres. Gorgeous farmers porch overlooks lush meticulously manicured grounds. Spacious living and dining room with wainscoting and dental moldings flow seamlessly to open kitchen with sun-filled breakfast area and family room with fireplace. Relax on the expansive rounded screened-in porch or step outside to inviting deck, indoor/outdoor living at its finest. Large mudroom with built-ins connects to the 3-car garage. 2nd- floor laundry, 3 well-proportioned bedrooms, and a gracious master suite with fireplace and cathedral ceiling. 2nd staircase leads to exceptional private living space with full bath. 3rd floor walk-up attic, lower level bonus room, and gym offer flexible options. Close proximity to town center, trails, and Dover's top-ranked schools.
Location
State MA
County Norfolk
Zoning R1
Direction Centre Street to Pine Street
Rooms
Family Room Flooring - Hardwood, Balcony / Deck, French Doors, Cable Hookup, Deck - Exterior, Exterior Access, High Speed Internet Hookup, Open Floorplan, Recessed Lighting
Basement Full, Partially Finished
Primary Bedroom Level Second
Dining Room Flooring - Hardwood, French Doors, Wainscoting
Kitchen Flooring - Hardwood, Dining Area, Countertops - Stone/Granite/Solid, Kitchen Island, Breakfast Bar / Nook, Cable Hookup, Exterior Access
Interior
Interior Features Bathroom - Full, Bathroom - Tiled With Shower Stall, Recessed Lighting, Closet - Walk-in, Cable Hookup, Open Floor Plan, Bathroom - Half, Closet, Closet/Cabinets - Custom Built, Bonus Room, Exercise Room, Game Room, Media Room, Mud Room, Central Vacuum, Wired for Sound
Heating Oil
Cooling Central Air
Flooring Tile, Carpet, Hardwood, Flooring - Wall to Wall Carpet, Flooring - Stone/Ceramic Tile
Fireplaces Number 3
Fireplaces Type Family Room, Living Room, Master Bedroom
Appliance Oven, Dishwasher, Disposal, Microwave, Countertop Range, Refrigerator, Freezer, Oil Water Heater, Utility Connections for Electric Range
Laundry Flooring - Stone/Ceramic Tile, Second Floor
Exterior
Exterior Feature Rain Gutters, Professional Landscaping, Sprinkler System
Garage Spaces 3.0
Fence Fenced
Community Features Shopping, Tennis Court(s), Park, Walk/Jog Trails, Stable(s), Private School, Public School
Utilities Available for Electric Range
Roof Type Shingle
Total Parking Spaces 4
Garage Yes
Building
Lot Description Wooded
Foundation Concrete Perimeter
Sewer Private Sewer
Water Private
Architectural Style Colonial
Schools
Elementary Schools Chickering
Middle Schools Dsms
High Schools Dshs
Others
Senior Community false
Read Less Info
Want to know what your home might be worth? Contact us for a FREE valuation!

Our team is ready to help you sell your home for the highest possible price ASAP
Bought with Ted Pietras • Gibson Sotheby's International Realty
GET MORE INFORMATION
Norfolk County, MA
Broker Associate | License ID: 9090789
Broker Associate License ID: 9090789




