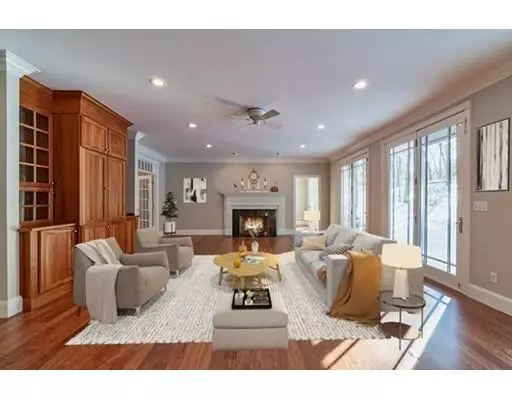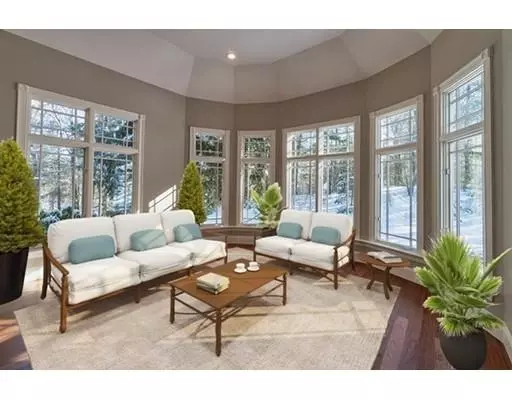For more information regarding the value of a property, please contact us for a free consultation.
Key Details
Sold Price $1,950,000
Property Type Single Family Home
Sub Type Single Family Residence
Listing Status Sold
Purchase Type For Sale
Square Footage 8,547 sqft
Price per Sqft $228
MLS Listing ID 72447585
Sold Date 09/30/19
Style Colonial
Bedrooms 6
Full Baths 6
Half Baths 2
Year Built 2000
Annual Tax Amount $33,212
Tax Year 2019
Lot Size 8.670 Acres
Acres 8.67
Property Description
THE PERFECT HOME FOR A LARGE, BLENDED OR EXTENDED FAMILY! This handsome 8,500+sf, young Colonial-style residence set back on 8+ acres boasts the "Best of Both Worlds"- ultimate privacy and a favorite neighborhood setting! Brimming with sunshine, the home features a wonderful floorplan for both gracious entertaining and casual family living, a fresh, neutral decor, lovely tall windows, high ceilings throughout and gorgeous mahogany floors. Other highlights include a spacious natural cherry and granite kitchen with two Sub-Zero refrigerators, two new Bosch dishwashers and sunny breakfast area that steps out to an expansive patio, a delightful four-season sunroom with vaulted ceiling, and fireplaced Master Suite with balcony overlooking the heated pool, water slide, spa and cabana. The lower level offers a rec room with pool table, media room, exercise area with rubber floor and bonus room with full bath. This home has it all- definitely a "MUST-SEE! #1 School System!
Location
State MA
County Norfolk
Zoning R1
Direction Woodridge Rd is off of Walpole St. Long driveway at the very end of Woodridge Rd.
Rooms
Family Room Ceiling Fan(s), Flooring - Hardwood, Exterior Access, Recessed Lighting, Crown Molding
Basement Full, Finished, Interior Entry, Bulkhead
Primary Bedroom Level Second
Dining Room Flooring - Hardwood, French Doors, Wet Bar, Wainscoting, Wine Chiller, Crown Molding
Kitchen Flooring - Hardwood, Dining Area, Pantry, Countertops - Stone/Granite/Solid, Kitchen Island, Exterior Access, Recessed Lighting, Stainless Steel Appliances
Interior
Interior Features Bathroom - Full, Ceiling Fan(s), Recessed Lighting, Closet - Double, Ceiling - Cathedral, Closet, Bedroom, Sun Room, Office, Exercise Room, Media Room, Central Vacuum, Wet Bar
Heating Forced Air, Baseboard, Radiant, Oil
Cooling Central Air
Flooring Wood, Tile, Carpet, Flooring - Wall to Wall Carpet, Flooring - Hardwood
Fireplaces Number 2
Fireplaces Type Family Room, Master Bedroom
Appliance Oven, Dishwasher, Disposal, Microwave, Countertop Range, Refrigerator, Washer, Dryer, Vacuum System, Range Hood, Tank Water Heater, Utility Connections for Electric Oven, Utility Connections for Electric Dryer
Laundry Flooring - Stone/Ceramic Tile, Electric Dryer Hookup, Recessed Lighting, Washer Hookup, Second Floor
Exterior
Exterior Feature Balcony, Rain Gutters, Professional Landscaping, Sprinkler System, Stone Wall
Garage Spaces 3.0
Pool Pool - Inground Heated
Community Features Tennis Court(s), Park, Walk/Jog Trails, Stable(s), Conservation Area, Private School, Public School
Utilities Available for Electric Oven, for Electric Dryer, Washer Hookup
Roof Type Shingle
Total Parking Spaces 8
Garage Yes
Private Pool true
Building
Lot Description Wooded, Cleared
Foundation Concrete Perimeter
Sewer Private Sewer
Water Other
Architectural Style Colonial
Schools
Elementary Schools Chickering
Middle Schools D/S Middle
High Schools D/S High
Read Less Info
Want to know what your home might be worth? Contact us for a FREE valuation!

Our team is ready to help you sell your home for the highest possible price ASAP
Bought with Kandi Pitrus • Berkshire Hathaway HomeServices Commonwealth Real Estate
GET MORE INFORMATION
Norfolk County, MA
Broker Associate | License ID: 9090789
Broker Associate License ID: 9090789




