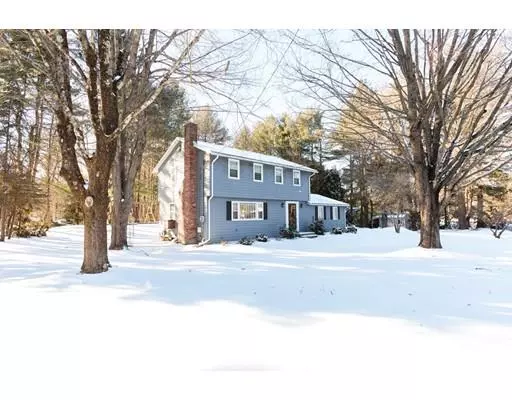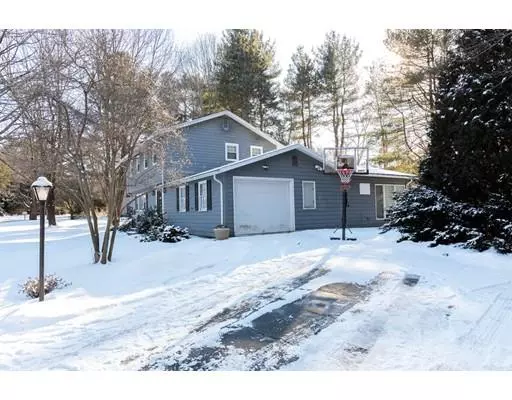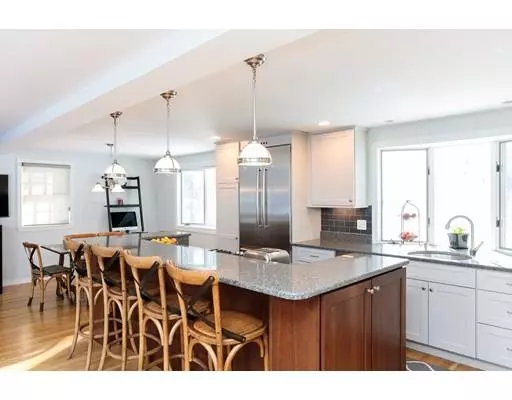For more information regarding the value of a property, please contact us for a free consultation.
Key Details
Sold Price $720,000
Property Type Single Family Home
Sub Type Single Family Residence
Listing Status Sold
Purchase Type For Sale
Square Footage 2,536 sqft
Price per Sqft $283
Subdivision Charena Farms
MLS Listing ID 72448318
Sold Date 04/05/19
Style Colonial, Garrison
Bedrooms 4
Full Baths 1
Half Baths 2
HOA Y/N false
Year Built 1966
Annual Tax Amount $12,915
Tax Year 2019
Lot Size 0.920 Acres
Acres 0.92
Property Description
Top location...Inviting 8rm 4br Garrison Colonial in popular and highly sought after Charena Farms sub-division. Special features include custom 2013 kitchen highlighting rich cherry cabinetry,Bosch stainless appliances,5 burner gas range,as well as an electric wall/microwave oven and quartz countertops. Expansive center cooking island with countertop seats for enjoying family or entertaining. Adjacent fireplaced living and dining area.Vaulted ceiling great room accommodates multi seat sectional as well as a 10' banquet table.Floor to ceiling walls of glass overlooking the level rear yard , just shy of a full acre.There are 4 bedrooms up with good storage. Finished bonus room in lower level and a half bath.One car side entrance garage and plenty of off street parking. The inner roads follow a continuous loop about 1/2 mile all told.Enjoy bike rides,dog walks,pick up basketball and even ice skating on Sudbury River. Minutes walk to High School and Town pool. Welcome to the neighborhood!
Location
State MA
County Middlesex
Zoning sfr
Direction Rte 126 (Old Connecticut Path) to Charena Road #16
Rooms
Basement Full, Partially Finished, Bulkhead
Interior
Heating Baseboard, Oil
Cooling Window Unit(s)
Flooring Wood, Tile, Carpet, Engineered Hardwood
Fireplaces Number 1
Appliance Range, Oven, Dishwasher, Microwave, Countertop Range, Refrigerator, Freezer, Washer, Oil Water Heater, Tank Water Heater, Plumbed For Ice Maker, Utility Connections for Gas Range, Utility Connections for Electric Range, Utility Connections for Electric Oven, Utility Connections for Electric Dryer
Exterior
Exterior Feature Rain Gutters, Storage
Garage Spaces 1.0
Community Features Public Transportation, Shopping, Pool, Tennis Court(s), Park, Walk/Jog Trails, Golf, Bike Path, Conservation Area, Highway Access, House of Worship, Private School, Public School
Utilities Available for Gas Range, for Electric Range, for Electric Oven, for Electric Dryer, Icemaker Connection
Roof Type Shingle
Total Parking Spaces 5
Garage Yes
Building
Lot Description Cul-De-Sac, Wooded, Cleared, Level
Foundation Concrete Perimeter
Sewer Private Sewer
Water Public
Architectural Style Colonial, Garrison
Schools
Elementary Schools Happy Hollow
Middle Schools Wayland
High Schools Wayland
Others
Acceptable Financing Contract
Listing Terms Contract
Read Less Info
Want to know what your home might be worth? Contact us for a FREE valuation!

Our team is ready to help you sell your home for the highest possible price ASAP
Bought with January Checkovich • Benoit Mizner Simon & Co. - Weston - Boston Post Rd.
GET MORE INFORMATION
Norfolk County, MA
Broker Associate | License ID: 9090789
Broker Associate License ID: 9090789




