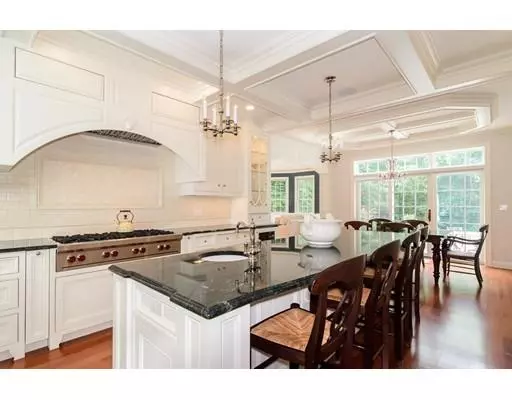For more information regarding the value of a property, please contact us for a free consultation.
Key Details
Sold Price $1,570,000
Property Type Single Family Home
Sub Type Single Family Residence
Listing Status Sold
Purchase Type For Sale
Square Footage 5,385 sqft
Price per Sqft $291
MLS Listing ID 72449131
Sold Date 04/30/19
Style Colonial
Bedrooms 4
Full Baths 3
Half Baths 1
HOA Y/N false
Year Built 1995
Tax Year 2019
Lot Size 1.840 Acres
Acres 1.84
Property Description
Exciting New Price! Stunning, sun-filled 4 bedroom Colonial on over an acre of land overlooking private grounds, meadows, and gorgeous sunset views. State of the Art Kitchen features custom cabinets, top of the line appliances, expansive Center Island and coffered ceiling dining area w/Fr Doors to stone patio, stone walls and privacy. Exquisite architectural detail throughout the DR, frpl LR w/walls of glass streaming natural light, tall ceilings, cathedral ceiling frpl FR w/built-ins, laundry, dedicated Office and Mudroom complete the 1st fl. 2nd fl features Master Bedroom Suite w/2015 Spa like marble Bath, 3 generous bedrooms, study, and 2 newly remodeled marble Baths w/radiant heat floors and exquisite finishes. LL offers, movie/tv room, game/exercise room, Cedar Closet and additional storage. All this pus a 3 car attached garage, top rated schools, and a great near town location make 35B Walpole St a truly welcoming home and an exceptional Value. Don't miss out!
Location
State MA
County Norfolk
Zoning R1
Direction South on Walpole Street, on right
Rooms
Family Room Skylight, Cathedral Ceiling(s), Closet/Cabinets - Custom Built, Flooring - Hardwood
Basement Full, Partially Finished, Interior Entry, Bulkhead, Concrete
Primary Bedroom Level Second
Dining Room Flooring - Hardwood, Window(s) - Bay/Bow/Box
Kitchen Coffered Ceiling(s), Flooring - Hardwood, Dining Area, Countertops - Stone/Granite/Solid, Countertops - Upgraded, Kitchen Island, Breakfast Bar / Nook, Open Floorplan, Recessed Lighting, Remodeled, Slider, Wine Chiller, Gas Stove
Interior
Interior Features Closet - Walk-in, Closet - Cedar, Home Office, Study, Mud Room, Media Room, Game Room, Central Vacuum, Wired for Sound
Heating Forced Air, Baseboard, Radiant, Oil
Cooling Central Air
Flooring Carpet, Marble, Hardwood, Stone / Slate, Flooring - Hardwood, Flooring - Wall to Wall Carpet
Fireplaces Number 2
Fireplaces Type Family Room, Living Room
Appliance Range, Oven, Dishwasher, Disposal, Microwave, Countertop Range, Refrigerator, Freezer, Washer, Dryer, Wine Refrigerator, Vacuum System, Range Hood, Plumbed For Ice Maker, Utility Connections for Gas Range, Utility Connections for Electric Oven
Laundry Flooring - Stone/Ceramic Tile, First Floor, Washer Hookup
Exterior
Exterior Feature Rain Gutters, Storage, Professional Landscaping, Decorative Lighting, Stone Wall
Garage Spaces 3.0
Community Features Tennis Court(s), Park, Walk/Jog Trails, Conservation Area, House of Worship, Private School, Public School
Utilities Available for Gas Range, for Electric Oven, Washer Hookup, Icemaker Connection
View Y/N Yes
View Scenic View(s)
Roof Type Shingle
Total Parking Spaces 5
Garage Yes
Building
Lot Description Easements
Foundation Concrete Perimeter
Sewer Private Sewer
Water Well
Architectural Style Colonial
Schools
Elementary Schools Chickering
Middle Schools Dover-Sherborn
High Schools Dover-Sherborn
Read Less Info
Want to know what your home might be worth? Contact us for a FREE valuation!

Our team is ready to help you sell your home for the highest possible price ASAP
Bought with Laura Mastrobuono • William Raveis R.E. & Home Services
GET MORE INFORMATION
Norfolk County, MA
Broker Associate | License ID: 9090789
Broker Associate License ID: 9090789




