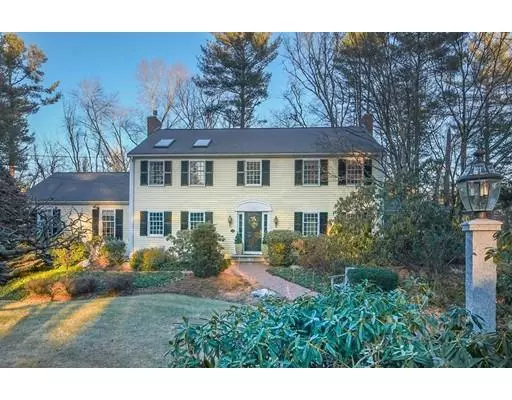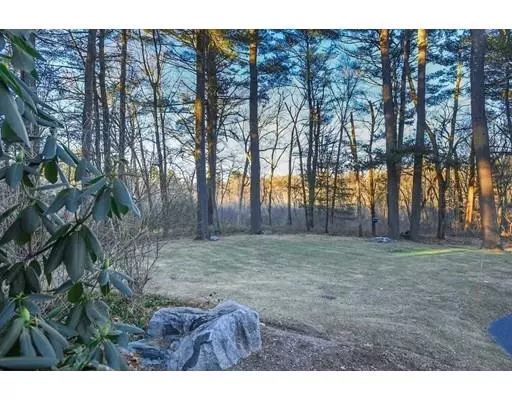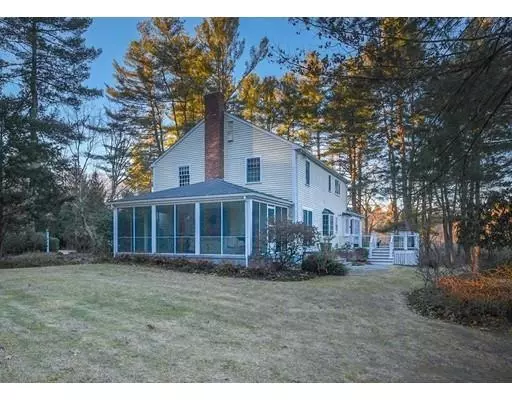For more information regarding the value of a property, please contact us for a free consultation.
Key Details
Sold Price $1,201,000
Property Type Single Family Home
Sub Type Single Family Residence
Listing Status Sold
Purchase Type For Sale
Square Footage 3,645 sqft
Price per Sqft $329
MLS Listing ID 72449444
Sold Date 04/30/19
Style Colonial
Bedrooms 4
Full Baths 3
Half Baths 1
Year Built 1965
Annual Tax Amount $15,391
Tax Year 2019
Lot Size 1.390 Acres
Acres 1.39
Property Description
Warm & inviting beautifully updated Colonial on cul de sac location abutting Weston Town forest. Enter the elegant foyer opening to a classic front to back fireplaced living room with hardwood floors, a formal dining room and lovely screened porch make it easy to entertain. Work from home in fireplaced paneled study. The heart of the home is the beautiful kitchen with large island open to warm and inviting family room with built ins, window seat, gas fireplace and casual dining area perfect for large gatherings. New deck off family room to enjoy summer BBQ's. Four bedrooms on second floor with convenient hall laundry. HW floors under carpet. Beautiful master suite with double walk in closets, cathedral ceiling & skylights and bath. Finished basement features mudroom off the garage with full bath, playroom.Enjoy nearby walking/bike path + trails.Convenient commuting location + Top rated school system
Location
State MA
County Middlesex
Zoning R40
Direction Plain Road to Bigelow, end of cul de sac
Rooms
Family Room Coffered Ceiling(s), Closet/Cabinets - Custom Built, Flooring - Hardwood, Window(s) - Picture, Deck - Exterior, Exterior Access, Open Floorplan, Recessed Lighting
Basement Full, Partially Finished, Interior Entry, Garage Access
Primary Bedroom Level Second
Dining Room Flooring - Hardwood, Window(s) - Bay/Bow/Box
Kitchen Flooring - Hardwood, Countertops - Stone/Granite/Solid, Kitchen Island, Deck - Exterior, Exterior Access, Open Floorplan, Recessed Lighting, Stainless Steel Appliances, Gas Stove
Interior
Interior Features Closet/Cabinets - Custom Built, Closet, Study, Foyer, Play Room, Mud Room, Wired for Sound
Heating Forced Air, Natural Gas, Fireplace(s)
Cooling Central Air
Flooring Laminate, Flooring - Hardwood, Flooring - Laminate, Flooring - Stone/Ceramic Tile
Fireplaces Number 3
Fireplaces Type Family Room, Living Room
Appliance Oven, Dishwasher, Microwave, Countertop Range, Refrigerator, Washer, Dryer, Gas Water Heater, Tank Water Heater, Utility Connections for Gas Range, Utility Connections for Electric Oven, Utility Connections for Gas Dryer
Laundry Gas Dryer Hookup, Washer Hookup, Second Floor
Exterior
Exterior Feature Sprinkler System
Garage Spaces 2.0
Community Features Shopping, Walk/Jog Trails
Utilities Available for Gas Range, for Electric Oven, for Gas Dryer, Generator Connection
Roof Type Shingle
Total Parking Spaces 4
Garage Yes
Building
Lot Description Wooded
Foundation Concrete Perimeter
Sewer Private Sewer
Water Public
Architectural Style Colonial
Schools
Elementary Schools Claypit Hill
Middle Schools Wayland Middle
High Schools Whs
Read Less Info
Want to know what your home might be worth? Contact us for a FREE valuation!

Our team is ready to help you sell your home for the highest possible price ASAP
Bought with Susan Revis • William Raveis R.E. & Home Services
GET MORE INFORMATION
Norfolk County, MA
Broker Associate | License ID: 9090789
Broker Associate License ID: 9090789




