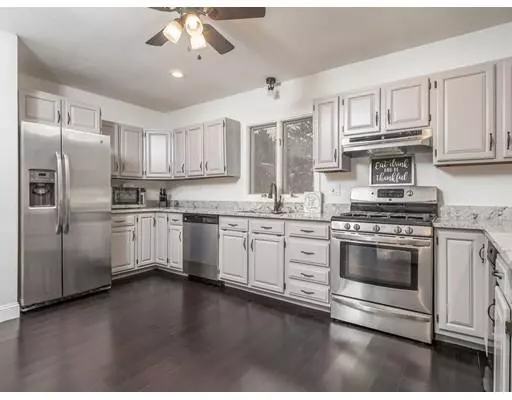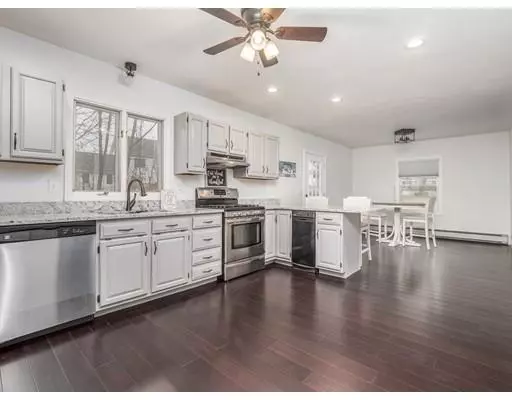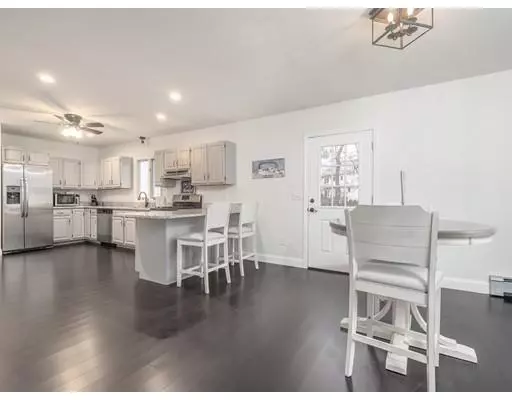For more information regarding the value of a property, please contact us for a free consultation.
Key Details
Sold Price $455,000
Property Type Single Family Home
Sub Type Single Family Residence
Listing Status Sold
Purchase Type For Sale
Square Footage 1,900 sqft
Price per Sqft $239
MLS Listing ID 72449474
Sold Date 04/09/19
Bedrooms 3
Full Baths 2
Half Baths 1
HOA Y/N false
Year Built 1990
Annual Tax Amount $5,953
Tax Year 2016
Lot Size 0.410 Acres
Acres 0.41
Property Description
Don't Miss out on this completely remodeled multi-level home. The exterior has new vinyl siding, windows, poured walkway & garage floor/drive way. You will notice upgrades throughout the interior of this charming modern day split. The foyer boasts open concept with views of the bright, newly tiled kitchen with breakfast bar and dining room space. Rich deep wood floors extend through the foyer & kitchen archways with natural light showcasing the coffered ceilinged living room. Make way to the sleeping quarters where you will find new wood floors, paint, & lighting. The master bedroom highlights a tranquil spa bathroom. Tiled throughout with separate shower and tub. The lower level is a great space for hosting. New wood floors, stone work, new lighting and gorgeous rustic wood used for the custom wet bar and pendant lighting. Level has slider to back yard to potential patio space and door to garage. Basement unfinished with newly poured floors. Spacious Walk Up Attic.
Location
State MA
County Middlesex
Zoning R1
Direction GPS
Rooms
Family Room Bathroom - Half, Ceiling Fan(s), Flooring - Wood, Wet Bar, Cable Hookup, Exterior Access, High Speed Internet Hookup, Recessed Lighting, Remodeled, Slider, Lighting - Pendant, Crown Molding
Basement Full, Garage Access, Concrete
Primary Bedroom Level Third
Kitchen Flooring - Wood, Dining Area, Countertops - Stone/Granite/Solid, Countertops - Upgraded, Breakfast Bar / Nook, Cabinets - Upgraded, Deck - Exterior, Exterior Access, High Speed Internet Hookup, Recessed Lighting, Remodeled, Slider, Stainless Steel Appliances, Gas Stove
Interior
Interior Features Wet Bar, Internet Available - Broadband
Heating Baseboard, Natural Gas
Cooling Window Unit(s)
Flooring Wood, Tile
Fireplaces Number 1
Fireplaces Type Family Room
Appliance Range, Dishwasher, Microwave, Refrigerator, Washer, Dryer, Gas Water Heater, Tank Water Heater, Utility Connections for Gas Range, Utility Connections for Gas Dryer
Laundry Washer Hookup
Exterior
Garage Spaces 2.0
Community Features Public Transportation, Shopping, Public School
Utilities Available for Gas Range, for Gas Dryer, Washer Hookup
Waterfront Description Beach Front, Lake/Pond, 1/2 to 1 Mile To Beach, Beach Ownership(Public)
Roof Type Shingle
Total Parking Spaces 4
Garage Yes
Building
Lot Description Level
Foundation Concrete Perimeter
Sewer Public Sewer
Water Public
Schools
Elementary Schools Brookside
Middle Schools Richardson
High Schools Dracut
Others
Senior Community false
Read Less Info
Want to know what your home might be worth? Contact us for a FREE valuation!

Our team is ready to help you sell your home for the highest possible price ASAP
Bought with Patricia Magalhaes • Keller Williams Realty Boston Northwest
GET MORE INFORMATION
Norfolk County, MA
Broker Associate | License ID: 9090789
Broker Associate License ID: 9090789




