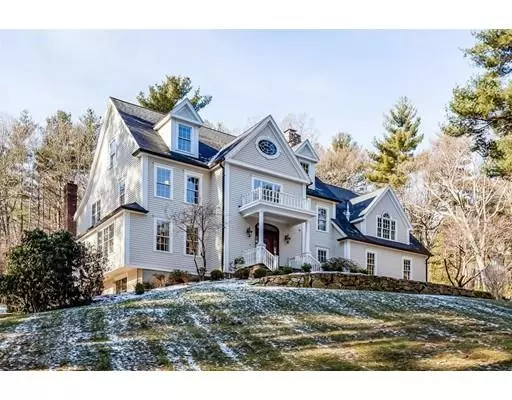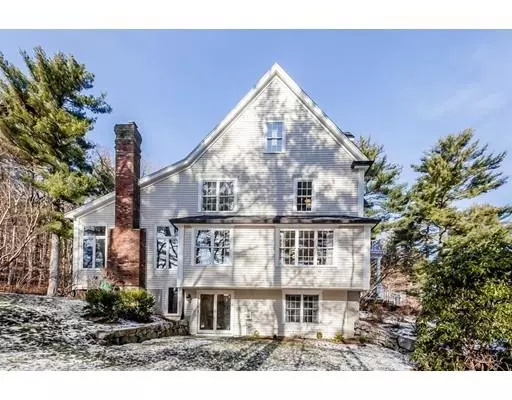For more information regarding the value of a property, please contact us for a free consultation.
Key Details
Sold Price $1,675,000
Property Type Single Family Home
Sub Type Single Family Residence
Listing Status Sold
Purchase Type For Sale
Square Footage 5,772 sqft
Price per Sqft $290
MLS Listing ID 72449732
Sold Date 06/21/19
Style Colonial
Bedrooms 6
Full Baths 4
Half Baths 2
HOA Y/N false
Year Built 1993
Annual Tax Amount $22,915
Tax Year 2019
Lot Size 2.490 Acres
Acres 2.49
Property Description
Introducing 6 Francis, located on local's favorite cul de sac where each magnificent home is built into extraordinary landscape to offer rare combination of views, privacy and curb appeal. Host Sunday dinners in open-concept great room wrapped in vertical windows with 2 over-sized skylights. Cook like a top chef in kitchen designed around new THERMADOR 6-burner propane range w/double oven, griddle and industrial SS vent hood. Cultivate wine collection in 60 bottle wine fridge, stock essentials in walk-in pantry and keep organized w/SUB ZERO fridge, 2nd dishwasher, 4 fridge drawers and island kick-plate vacuum. Set up family office steps from kitchen to keep screens/paper/schedules accessible but separate. Welcome guests in double story foyer, and elegant din and liv rms. Retreat to sanctuary-like master suite romantic w/FP and views of Deer Run Pond. Greet the day w/2 rm spa bath and double walk-in closet. Delight in 3 spacious and sunny add 2nd fl bdrms. Work from home on fin 3rd fl.
Location
State MA
County Norfolk
Zoning R1
Direction Walpole to Cedar Hill to Francis
Rooms
Family Room Skylight, Cathedral Ceiling(s), Ceiling Fan(s), Flooring - Hardwood, Window(s) - Picture, Wet Bar, Cable Hookup, High Speed Internet Hookup, Open Floorplan, Recessed Lighting
Basement Full, Finished, Walk-Out Access, Interior Entry, Radon Remediation System
Primary Bedroom Level Second
Dining Room Flooring - Hardwood, Window(s) - Picture, French Doors, Chair Rail, High Speed Internet Hookup, Lighting - Overhead, Crown Molding
Kitchen Flooring - Hardwood, Dining Area, Pantry, Countertops - Stone/Granite/Solid, Kitchen Island, Wet Bar, Cabinets - Upgraded, Exterior Access, High Speed Internet Hookup, Open Floorplan, Recessed Lighting, Remodeled, Second Dishwasher, Stainless Steel Appliances, Pot Filler Faucet, Storage, Wine Chiller, Gas Stove, Lighting - Pendant
Interior
Interior Features Closet, High Speed Internet Hookup, Lighting - Overhead, Ceiling Fan(s), Closet - Walk-in, Cable Hookup, Bedroom, Bathroom, Office, Study, Central Vacuum, High Speed Internet
Heating Forced Air, Oil, Hydro Air
Cooling Central Air
Flooring Tile, Carpet, Hardwood, Flooring - Wall to Wall Carpet, Flooring - Hardwood
Fireplaces Number 3
Fireplaces Type Family Room, Master Bedroom
Appliance Range, Dishwasher, Disposal, Microwave, Refrigerator, Freezer, Washer, Dryer, Wine Refrigerator, Range Hood, Oil Water Heater, Plumbed For Ice Maker, Utility Connections for Gas Range, Utility Connections for Electric Oven, Utility Connections for Electric Dryer
Laundry Laundry Closet, Flooring - Stone/Ceramic Tile, Window(s) - Picture, Main Level, Deck - Exterior, Electric Dryer Hookup, Exterior Access, Washer Hookup, Lighting - Overhead, First Floor
Exterior
Exterior Feature Rain Gutters, Professional Landscaping, Sprinkler System, Decorative Lighting
Garage Spaces 3.0
Fence Invisible
Community Features Public Transportation, Shopping, Pool, Tennis Court(s), Park, Walk/Jog Trails, Stable(s), Golf, Medical Facility, Laundromat, Bike Path, Conservation Area, Highway Access, House of Worship, Private School, Public School, T-Station, University
Utilities Available for Gas Range, for Electric Oven, for Electric Dryer, Washer Hookup, Icemaker Connection
View Y/N Yes
View Scenic View(s)
Roof Type Shingle
Total Parking Spaces 10
Garage Yes
Building
Lot Description Gentle Sloping, Level
Foundation Concrete Perimeter
Sewer Private Sewer
Water Public
Architectural Style Colonial
Schools
Elementary Schools Chickering
Middle Schools D/S M.S
High Schools D/S H.S
Read Less Info
Want to know what your home might be worth? Contact us for a FREE valuation!

Our team is ready to help you sell your home for the highest possible price ASAP
Bought with Yelena Elman • Benoit Mizner Simon & Co. - Needham - 936 Great Plain Ave.
GET MORE INFORMATION
Norfolk County, MA
Broker Associate | License ID: 9090789
Broker Associate License ID: 9090789




